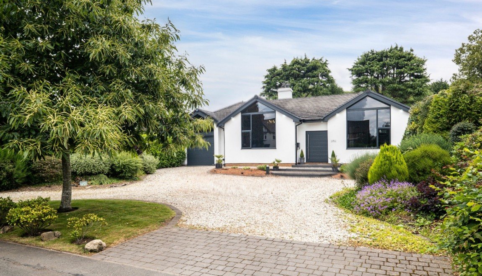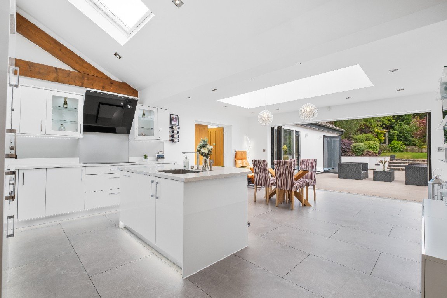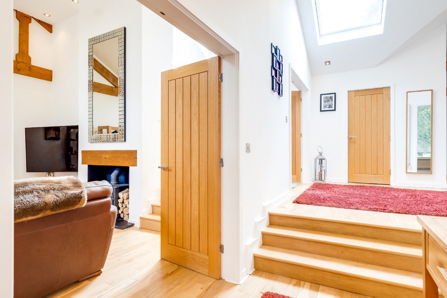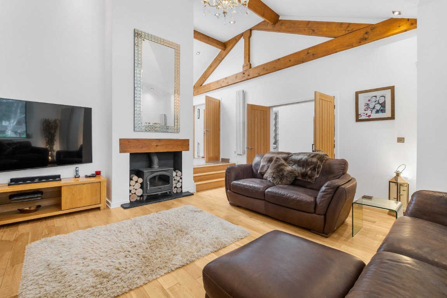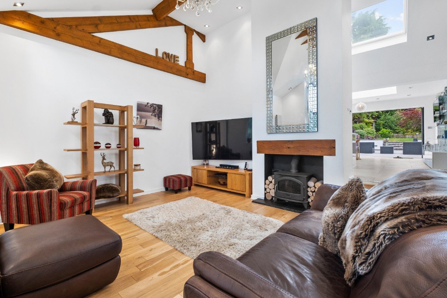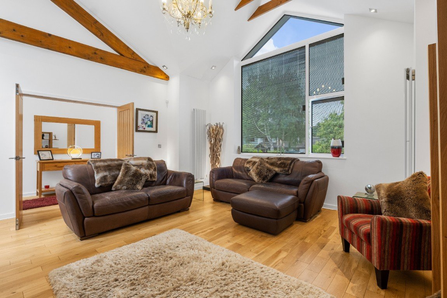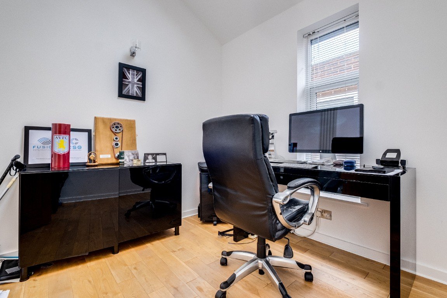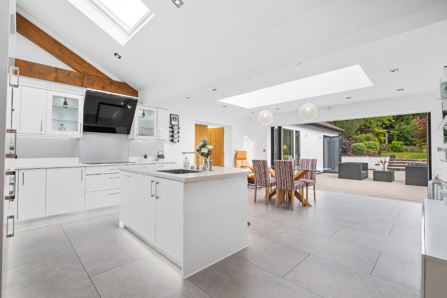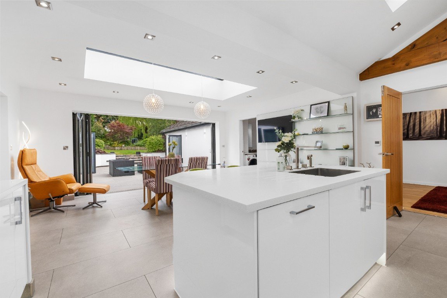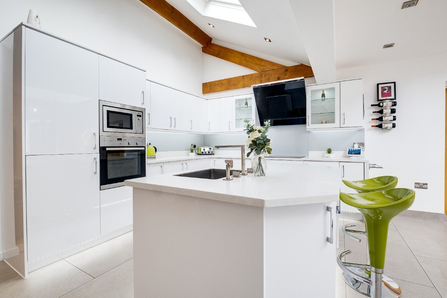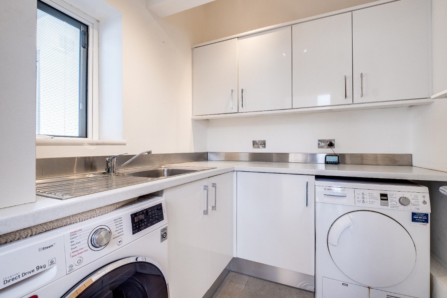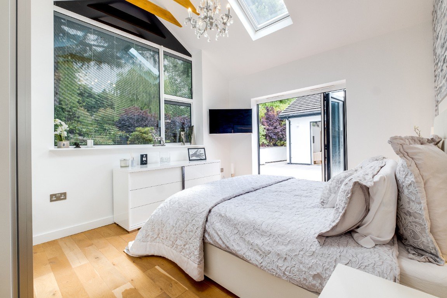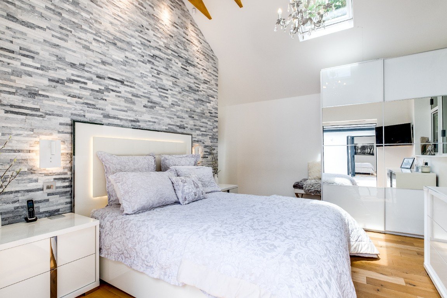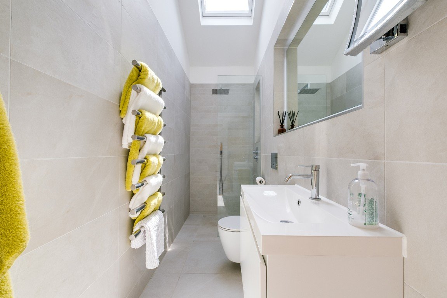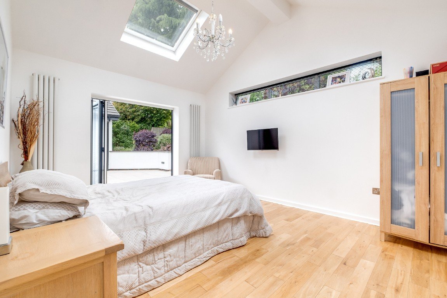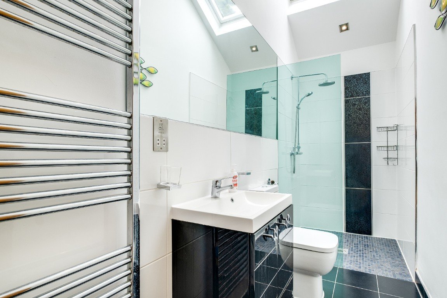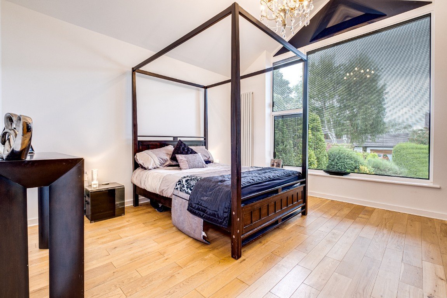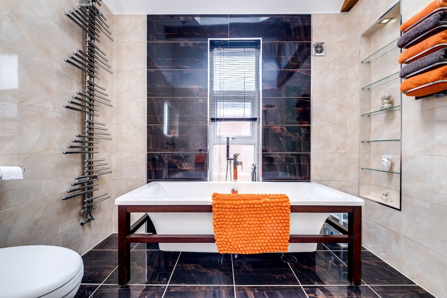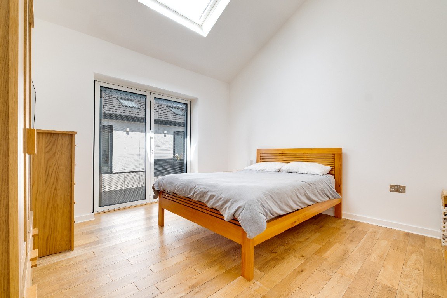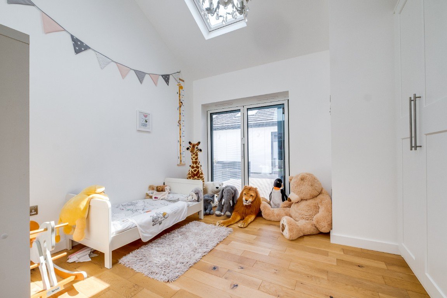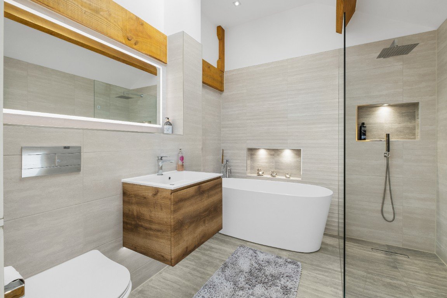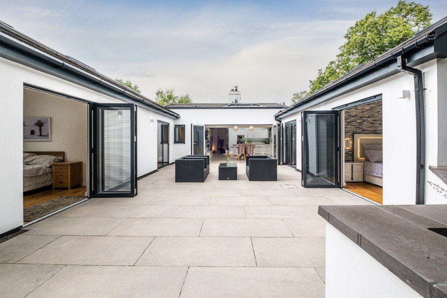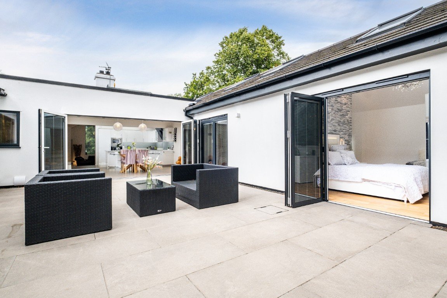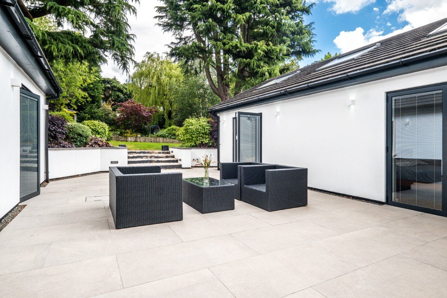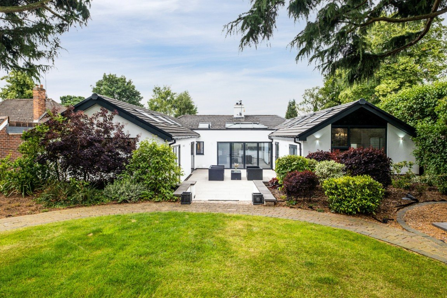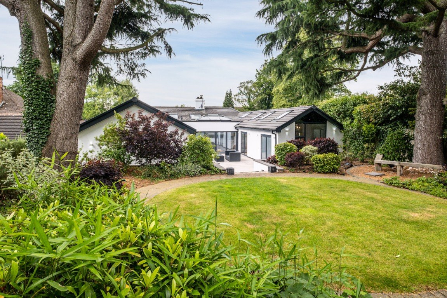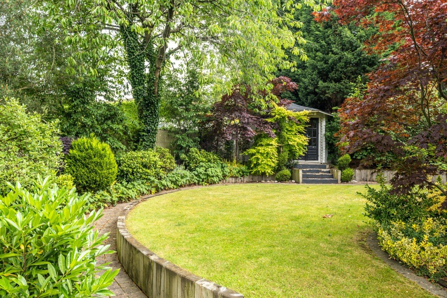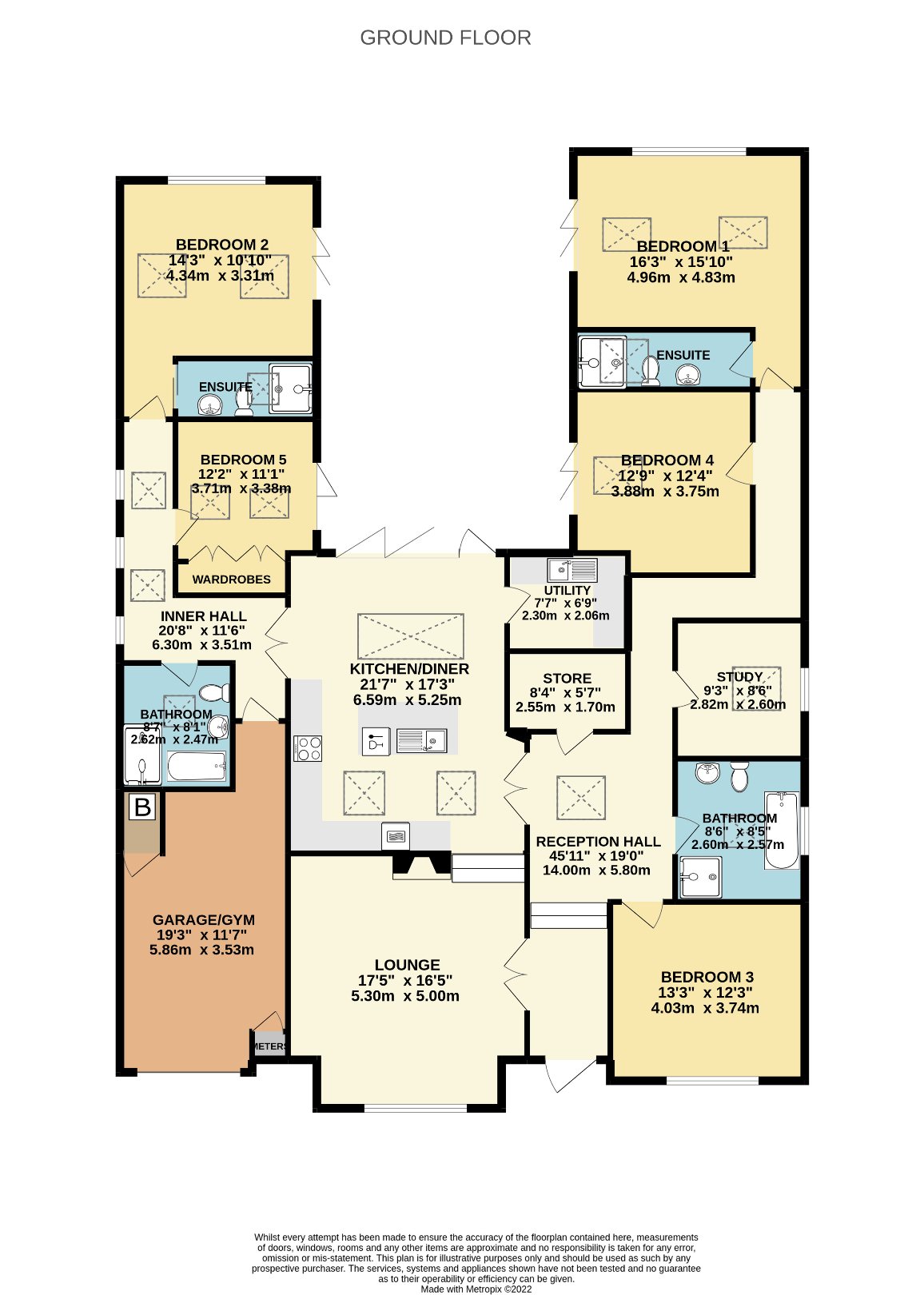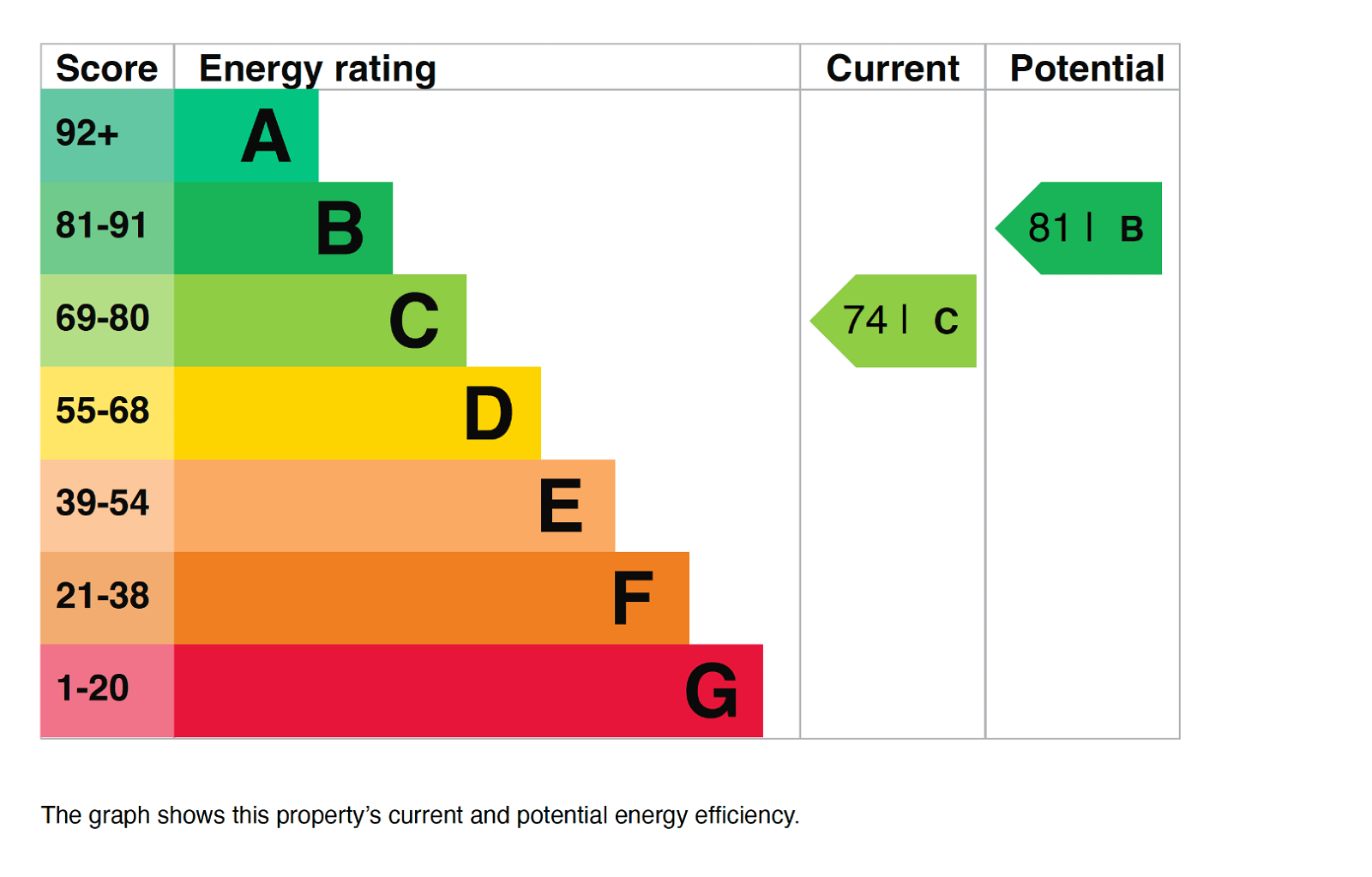25 Court Drive, Shenstone, Lichfield, WS14 0JG
Guide Price
£1,100,000
Property Composition
- Detached House
- 5 Bedrooms
- 4 Bathrooms
- 3 Reception Rooms
Property Features
- A stunning & most impressive 5 double bedroom 4 bathroom freehold detached family residence
- Large reception hall with large storage room off, super lounge, excellent study and a wonderful large dining kitchen with full width bi-fold doors to garden
- A wonderful large dining kitchen with full width bi-fold doors to garden, separate utility Room and a large garage/gym.
- Attractive foregarden with parking space for numerous cars and delightful large rear garden including superb courtyard patio ideal for entertaining.
- Set on this sought after private drive in this extremely popular village.
- PART EXCHANGE CONSIDERED.
Property Description
Ref:MB0030. Part Exchange Considered.
25 Court Drive, Shenstone, WS14 0JG
Guide price £1,100,000
A superb light and airy 5 bedroom 4 bathroom contemporary designed freehold detached home with large lounge, large dining kitchen with full width bi-fold doors to large patio and garden, large garage and set behind an in and out drive on this sought after private drive in the very popular village of Shenstone.
25 Court Drive has been very carefully and thoughtfully maintained and enhanced by the current owner.
The whole property enjoys light and airy rooms.
A particular feature of this wonderful home, is that the large dining kitchen and 4 of the bedrooms have bi-fold doors to the large courtyard patio and overlook the very attractive and private rear garden.
The very popular village of Shenstone offers a good range of village shops, four friendly pubs, St Johns C of E Church and Church hall, Trinity Methodist Church, a Village hall, a Library and Café, Greysbrooke County Primary School and a Railway Station providing services to Lichfield, Birmingham & beyond.
For the driving commuter, there is easy access to the M6 Toll, A38 and A5. Lichfield City is just over 3 miles away (or one stop on the train), Mere Green Shopping Centre in Four Oaks is just 4 miles and Tamworth 8 Miles (15 minute drive).
The gas centrally heated accommodation (a combination of underfloor heating and radiators) comprises:
Large Foregarden
Gravel in and out drive, lawn, tree, a variety of shrubs and shallow steps to the impressive front door.
Impressive Reception Hall
Lower hall area with double doors to Lounge and 3 steps to main hall area with double doors to the Dining Kitchen, large cloakroom, 3rd Bedroom, family Bathroom and access to inner hallway to Bedrooms 1 & 4.
Cloakroom 2.55m (8’4”) x 1.70m (5’7)
Fitted shelving.
Family Bathroom 2.60m (9’3”) x 2.57m (8’5”)
Feature bath set on wooden stand with mixer tap and shower fitment, walk in shower, wash basin, WC, alcove with shelving, heated towel rail and window facing side.
Bedroom 3 4.03m (13’3”) x 3.74m (12’3”)
Large window with integral blinds facing front.
Super Lounge 5.30m (17’5” x 5.00m (16’5”)
Fireplace with fitted log burner, impressive vaulted ceiling with feature beams, large window with integrated blinds facing front and 3 steps up to:
Stunning Dining Kitchen 6.59m (21’7”) x 5.25m (17’3”)
Comprehensive range of white fitted base cupboards, drawers and wall cupboards inset with oven, microwave, fridge freezer and hob unit with extractor hood over, island inset with sink unit and dishwasher, TV Point, skylight, full width bi-fold doors with integrated blinds to the patio, door to Utility Room and double doors to inner hallway.
Utility Room 2.30m (7’7”) X 2.06m (6’9”)
Range of fitted base cupboard and drawers, gas fired central heating boiler, plumbing for washing machine and tumble dryer and window overlooking the patio.
Approached from the inner hallway off the reception hall:
Study 2.82m (9’3”) x 2.60m (8’6”)
Window facing side.
Bedroom 4 3.88 (12’9”) x 3.75m (12’4”)
Velux window and bi-fold doors with integrated blinds to patio.
Principal Bedroom 1 4.96m (16’3”) x 4.83m (15’10”)
TV point, high level window facing rear, Velux window and bi-fold doors with integrated blinds to patio.
En-Suite Shower Room
Walk in shower, wash basin set on a vanity unit, WC, heated towel rail and Velux window.
Bedroom 4 3.88m (12’9) x 3.75m (12’4”)
Velux window and bi-fold doors with integrated blinds to patio.
Approached via double doors from the Dining area of the Kitchen are:
Inner Hallway
Doors to Garage, second Bathroom, Bedroom 2 and Bedroom 5.
Second Bathroom 2.62m (8’7”) x 2.47m (8’1”)
Free standing bath with niche over for toiletries, wash basin set in wall hung vanity unit, WC, walk in shower and Velux window.
Bedroom 5 3.71m (12’2”) x 3.38m )11’1”)
Fitted wardrobes and bi-fold doors to patio.
Principal Bedroom 2 4.34m (14’3”) x 3.31m (10’10”)
Two Velux window’s , large window with integral blinds overlooking the rear garden and bi-fold doors with integral blinds to the patio and sliding pocket door:
En-Suite Shower Room
Walk-in shower, WC, wash basin set in vanity unit with fitted mirror in alcove over, heated towel rail and Velux window.
Large Garage 5.86m (19’3”) x 3.53m (11’7”)
Cupboard housing large hot water cylinder, meter cupboard and roller shutter garage door.
Wide Side Entrance/Accessway with double gates
Landscaped East Facing Rear Garden
Large courtyard patio, steps up to circular lawn with edging pathway, shrubs and twin evergreen trees, garden light, further lawn area with border beds, summerhouse and screening border tree’s and shrubs.


