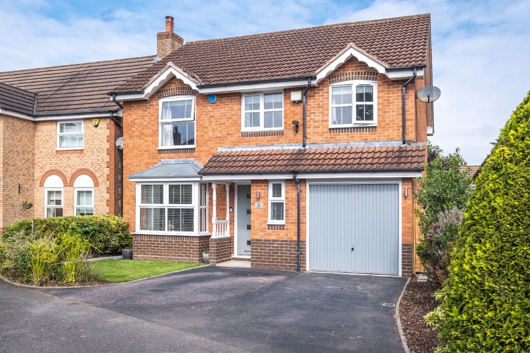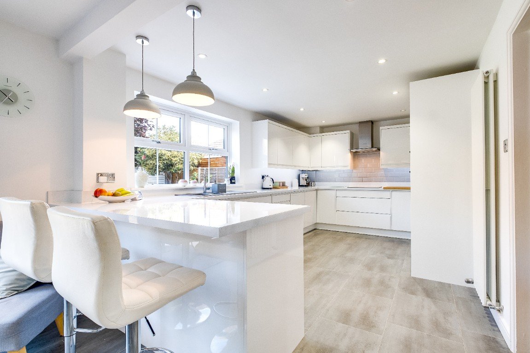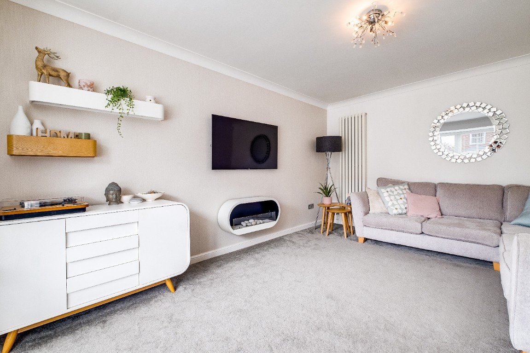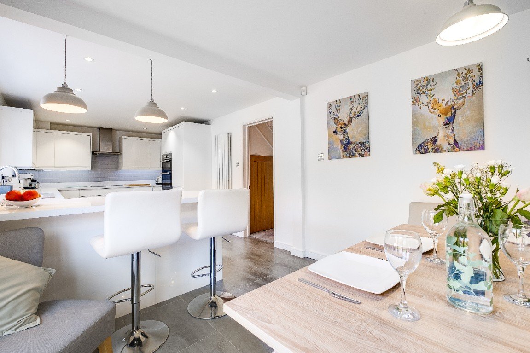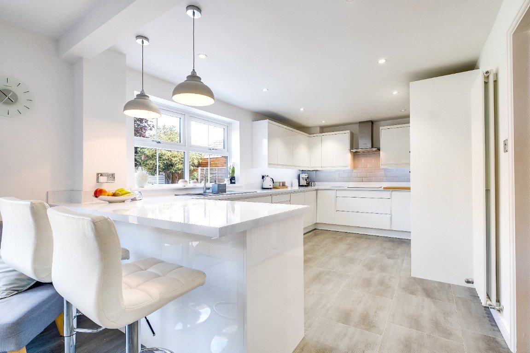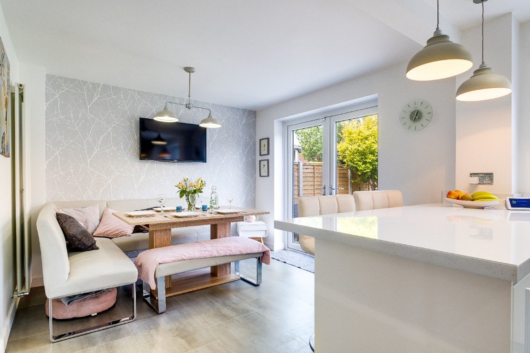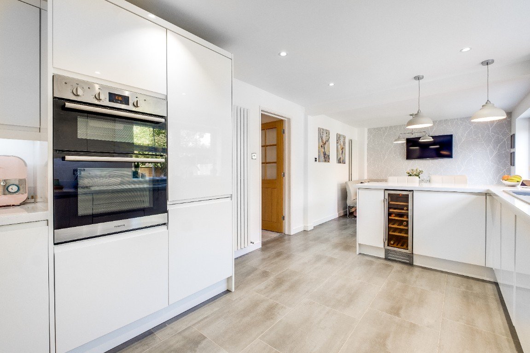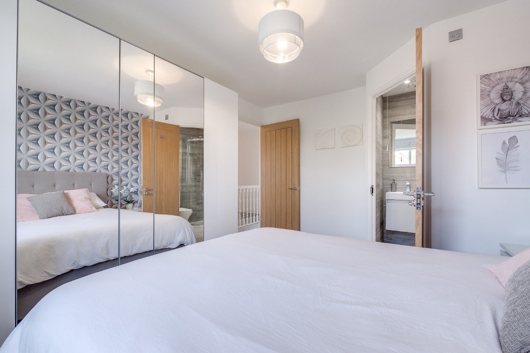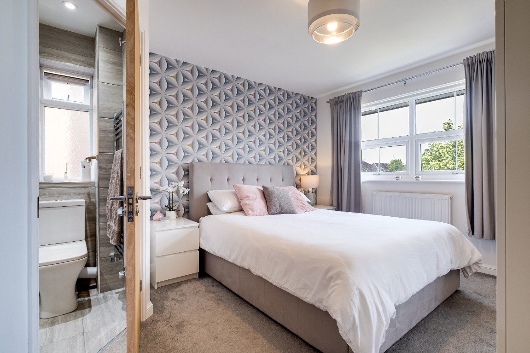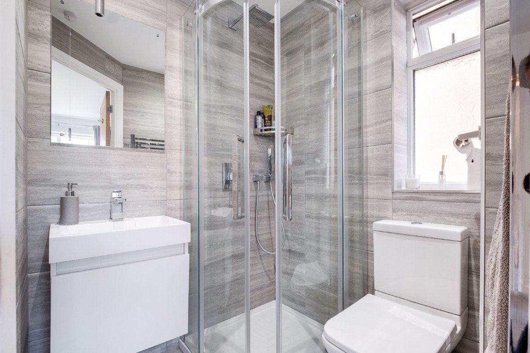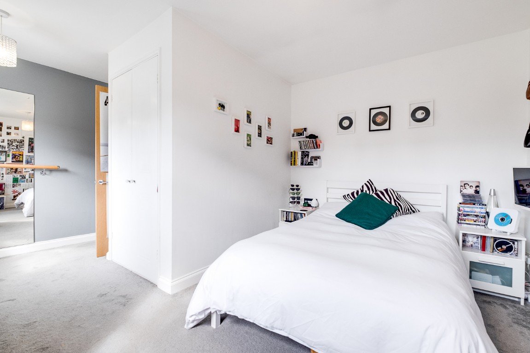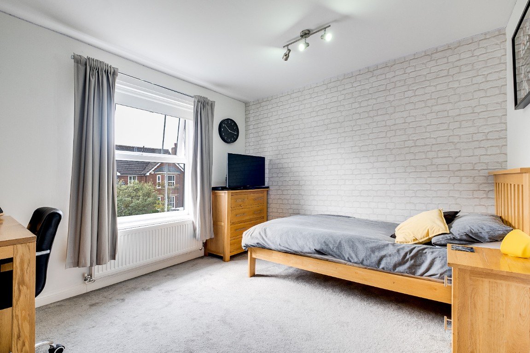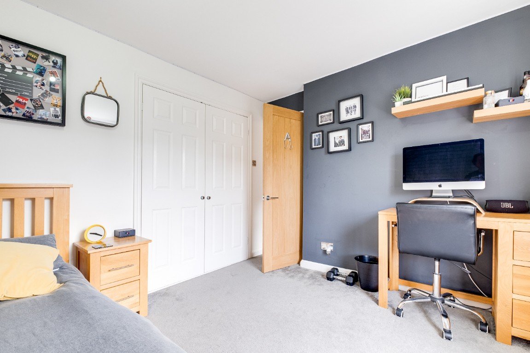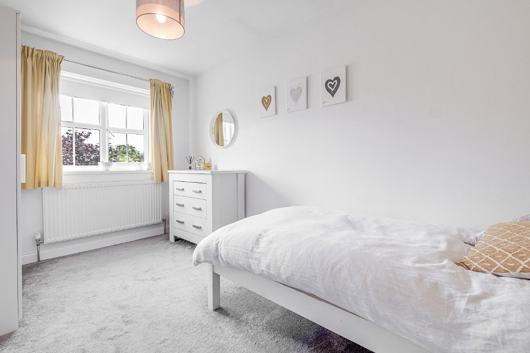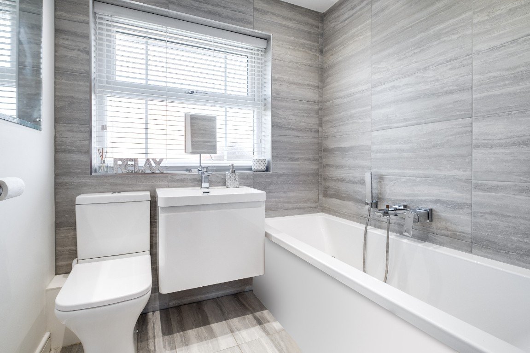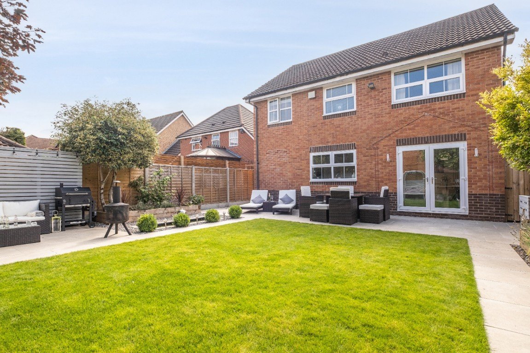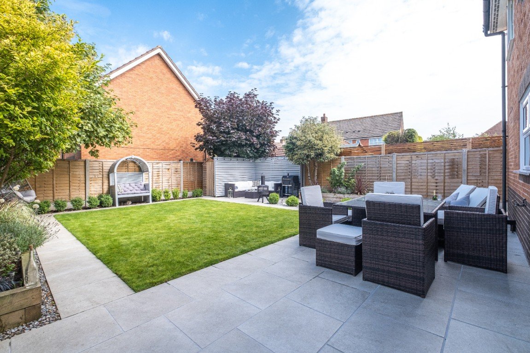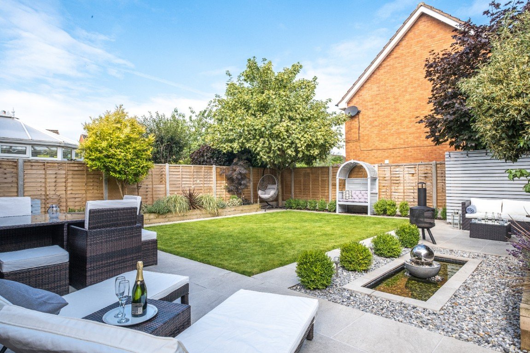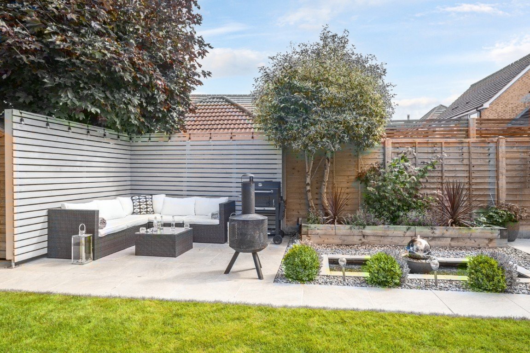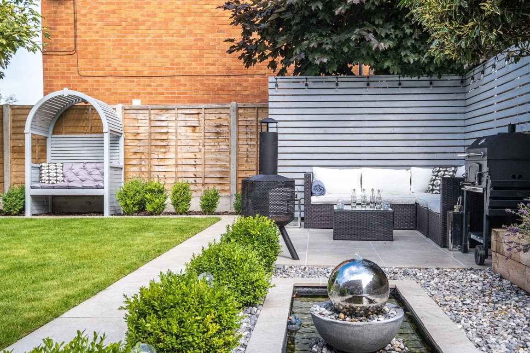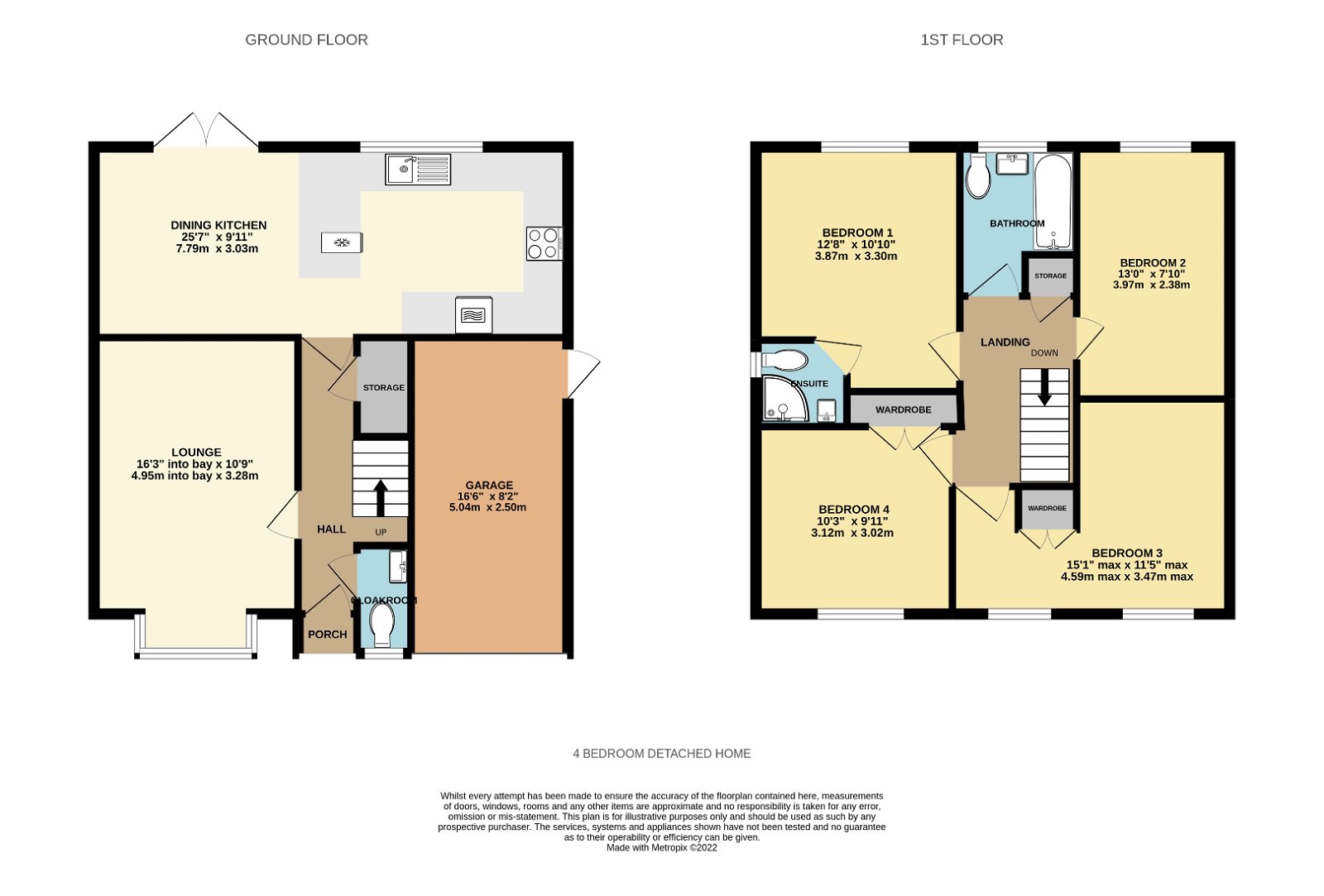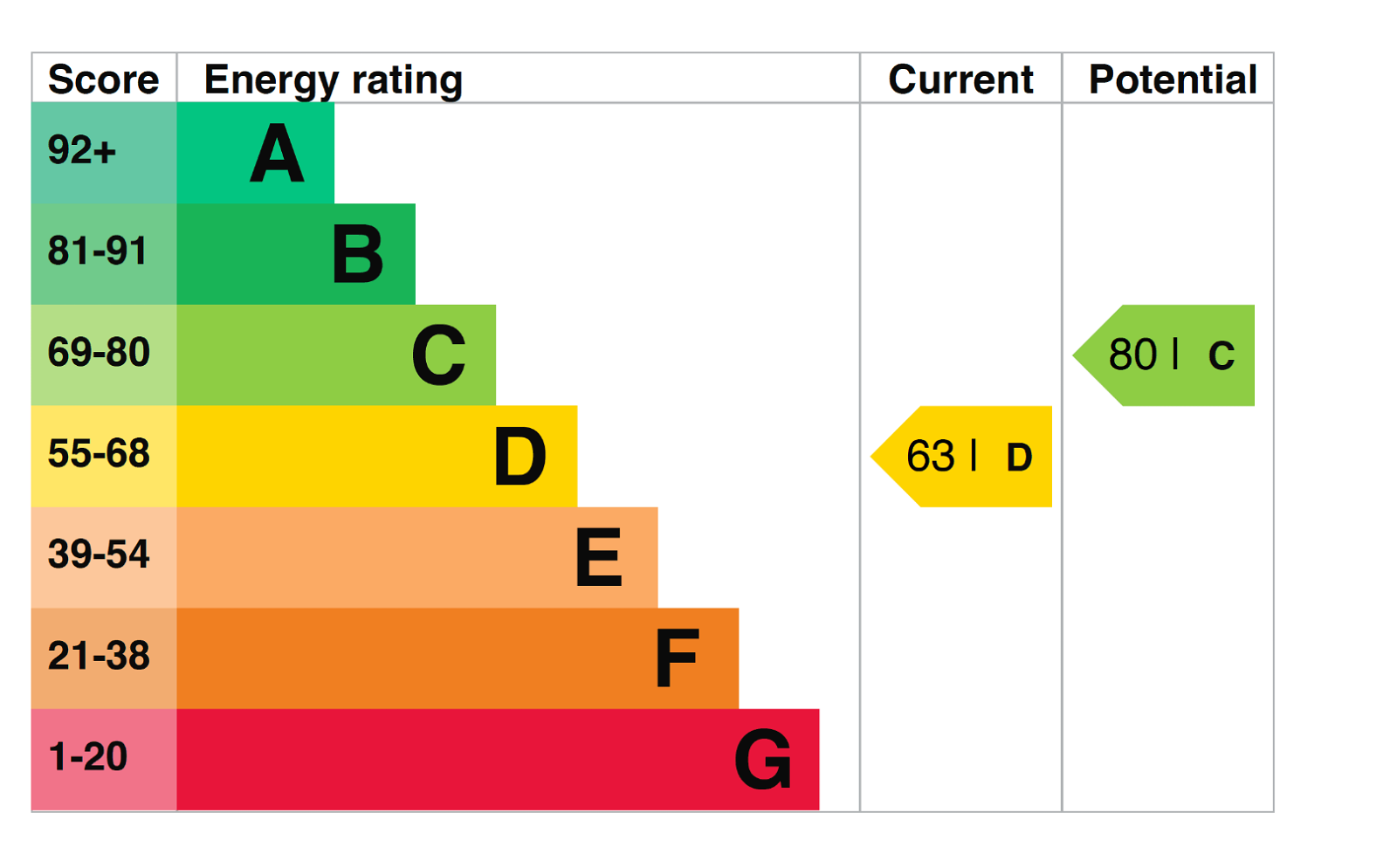3 Bodicote Grove, Four Oaks, Sutton Coldfield, B75 5TG
Offers in Region Of
£575,000
Property Composition
- Detached House
- 4 Bedrooms
- 2 Bathrooms
- 1 Reception Rooms
Property Features
- A very well maintained 4 double bedroom 2 bathroom freehold detached home
- Reception hall, guest cloakroom, front lounge, large rear well fitted dining kitchen
- Integral garage and contemporary landscaped rear garden
- Set in a quiet grove close to open countryside & yet only 1.5 miles from comprehensive amenities at Mere Green
Property Description
Ref: MB0030
3 Bodicote Grove, Four Oaks, Sutton Coldfield, B75 5TG
A very well maintained 4 double bedroom 2 bathroom freehold detached home with hall, guest cloakroom, front lounge, large rear well fitted dining kitchen, integral garage and contemporary landscaped rear garden.
Set in a quiet grove close to open countryside and yet only 1.5 miles from comprehensive amenities at Mere Green and 2 miles from Sutton Coldfield Town Centre.
3 Bodicote Grove is an attractive modern detached home offering four good sized bedrooms, an en-suite shower room off the principal bedroom, a main family bathroom, reception hall with guest cloakroom, light and airy front lounge and large comprehensively fitted dining kitchen.
Outside is a neat & tidy foregarden with parking space for 2 cars and good sized integral garage, side entrance and very well presented and contemporary rear garden.
Bodicote Grove is a quiet grove accessed off Blaydon Avenue which in turn runs off Weeford Road. Local shops are a short walk away and include the Co-Op on Slade Road, Chase Farm Shop & Café and the Mitchell Centre.
There are comprehensive shopping facilities and amenities at Mere Green (1.5 miles) and Sutton Coldfield Town Centre (2 Miles).
Regular bus services are within easy reach and train services are 1.5 mile away at Four Oaks Station (providing services to Lichfield, Sutton Coldfield Town Centre, Birmingham & beyond).
Local primary schools include Little Sutton, Moor Hall Primary and Mere Green combined. Secondary Schools in Sutton Coldfield include Arthur Terry, John Willmott, Fairfax School, Plantsbrook, Bishop Walsh Catholic School and Bishop Vesey & Sutton Girls Grammar Schools (you will need to contact each school to confirm the latest availability for places and catchments areas).
The gas centrally heated an double glazed accommodation comprises:
Ground Floor
Porch
Reception Hall Doors to cloakroom, storage cupboard, lounge and kitchen and stairs to first floor.
Guest Cloakroom WC, wash basin with cupboard under and window facing front.
Front Lounge 4.95m into bay x 3.28m Bay window facing front.
Comprehensively Fitted Dining Kitchen 7.79m x 3.03m
Excellent range of fitted white units including fitted base cupboards and drawers, long work surfaces, sink unit with mixer tap, matching wall cupboards, peninsula unit with built-in drinks fridge and breakfast bar, built-in Hotpoint oven and grill, hob unit with extractor hood over, dishwasher and fridge and freezer, more than ample space for dining table and chairs, window overlooking the rear garden and glazed double doors to the patio.
First Floor
Landing Linen cupboard, hatch to loft area and doors to all four bedrooms and family bathroom.
Bedroom 1 3.87m x 3.30m
Window overlooking the rear garden and door to:
En-Suite Shower Room
Shower cubicle, wash basin with cupboard under, WC, full height wall tiling, heated towel rail and window facing side.
Bedroom 2 3.97m x 2.38m Window overlooking the rear garden.
Bedroom 3 4.59m max x 3.47m max Built-in wardrobe and two windows facing front.
Bedroom 4 3.12m x 3.02m Built-in double wardrobe and window facing front.
Family Bathroom Panelled bath with mixer tap including shower fitment, wash basin with cupboard under, WC, floor and wall tiling and window facing rear.
Outside
Gate to side entrance/walkway.
Integral Garage 5.04m x 2.50m Up and over door and door to side entrance.
Well Presented Contemporary Landscaped Rear Garden Quality wide paved patio, square lawn with border pathways, raised border bed, super water feature with pebbled surround, second patio/terrace are with screening fencing and lighting, border shrubs and boundary fencing.
General Information
Tenure: Freehold
Council Tax Band: E


