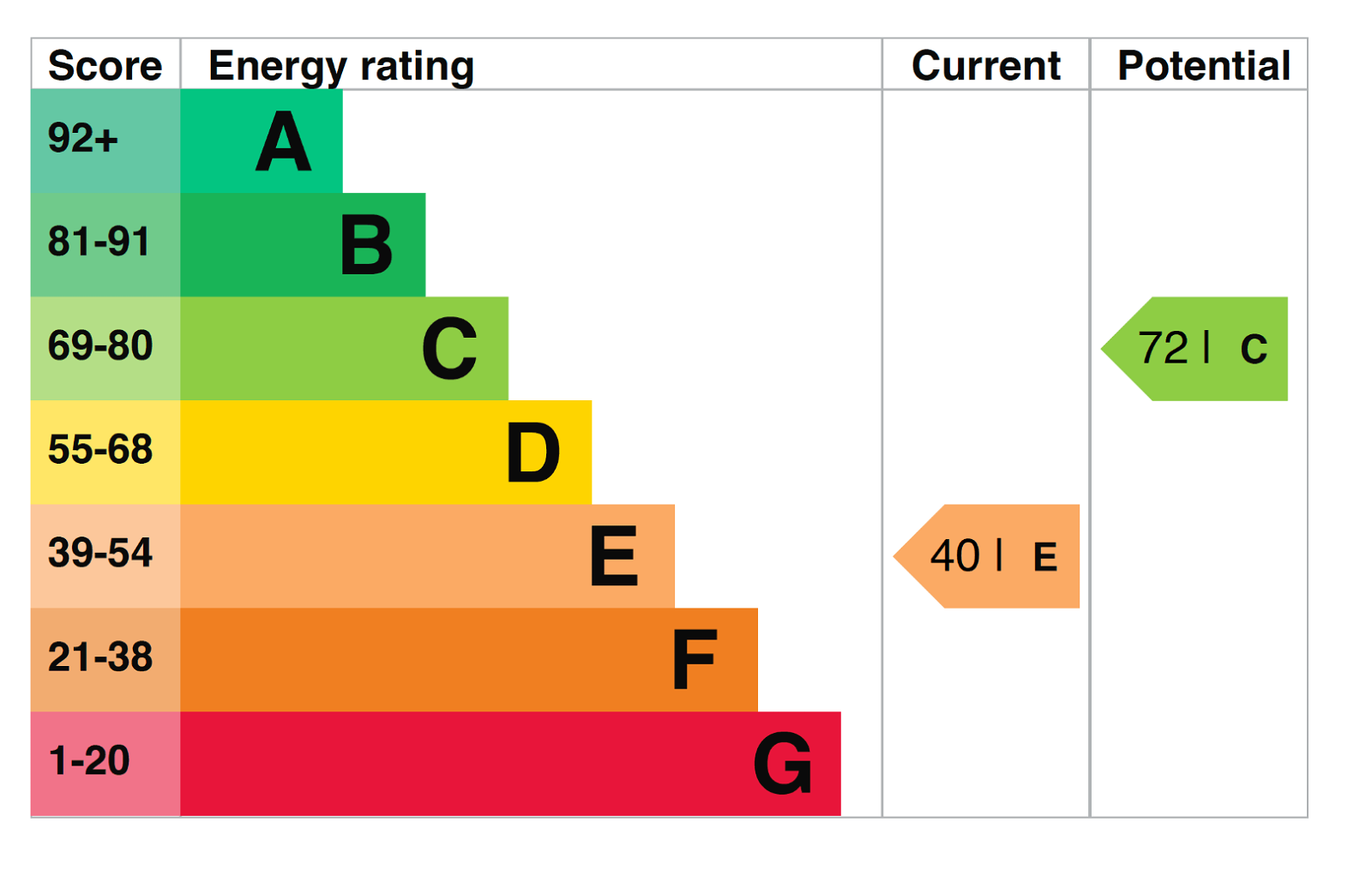Millbank Farm, Stockings Lane, Upper Longdon, Lichfield, WS15 1QF
Offers Over
£1,100,000
Property Composition
- Country House
- 7 Bedrooms
- 4 Bathrooms
- 4 Reception Rooms
Property Description
Ref: MB0030
Millbank Farm, Stockings Lane, Upper Longdon, WS15 1QF
An extremely attractive 6 double bedroom 3 bathroom Queen Anne country house with attached 1 bedroom guest cottage, set in over 2.5 acres of gated grounds including formal gardens, stables and 2 large paddocks with separate gated access.
Offers invited over £1,100,000.
Millbank Farm is located with other lovely character rural homes in the delightful village of Upper Longdon which is just 5 miles north of the City of Lichfield.
The village of Upper Longdon is the home of the popular Chetwynd Arms pub. There are two other popular pubs a short drive away, The Swan with Two Necks at Longdon and the Red Lion at Longdon Green. Longdon is also home to St James C & E Primary Academy. Other popular schools include Lichfield Cathedral School, Repton and Denstone College.
Lichfield City offers wealth of shopping facilities and amenities as well as train services at Lichfield City Station and Lichfield Trent Valley Station to Sutton Coldfield, Birmingham and London.
Millbank Farm offers wonderful family accommodation plus an attached guest cottage, lovely gardens, excellent stables with a separate access driveway and 2 large paddocks.
Millbank Farm comprises:
Large gated foregarden with electric entrance gates, lawn, large gravel driveway providing parking space for numerous cars, flower beds, shrubs and hedges and
Garage/store with double doors.
Ground Floor
Reception Hall doors to drawing room, sitting room, rear garden and guest cloakroom and stairs to first floor.
Guest Cloakroom WC and wash basin.
Drawing Room Feature open fireplace, cupboard and window facing front and rear.
Sitting Room Feature inglenook with brick fireplace with open hearth, windows facing front and rear and door to:
Lobby with doors to Dining Room and Guest Cottage and open access to the Dining Kitchen.
Dining Room Beamed ceiling and window facing front.
Dining Kitchen Good range of fitted base cupboards and drawers and wall cupboards, deep white glazed sink, AGA, vaulted ceiling, feature beam with original butcher’s hooks, windows overlooking the rear garden and door to:
Utility Room. Fitted base cupboards and drawers and matching wall cupboards, sink unit, plumbing for washing machine, space for freezer, window overlooking side patio, door to side patio and door to:
Office/Study Worcester central heating boiler and window overlooking the patio.
First Floor
Landing Doors to Bedrooms 1,2 & 3, the two bathrooms and windows facing front.
Bedroom 1 Fitted wardrobes and drawer units and window facing front and rear.
Bathroom 1 Free standing rolled top bath, wash basin with double cupboard over, WC, large tiled walk in shower, half height panelling and window overlooking the rear garden and grounds.
Bedroom 2 Built in cupboard and window overlooking the rear garden.
Bedroom 3 Window overlooking the rear garden.
Bathroom 2 Corner bath, wash basin with double cupboard under, WC, dado rail, wall tiling and window facing front.
Second Floor
Landing Stairs from the first floor, door to storage room and doors to Bedroom 4 & inner hallway.
Bedroom 4 Cupboard, feature beams, Velux window and window facing side.
Inner hallway Door to shower room and access to Bedrooms 5 & 6.
Shower Room Shower cubicle, wide wash basin with cupboard under, WC and door to storage cupboard.
Bedroom 5 Wash basin set in vanity unit with double cupboard under, feature beams, Velux window, dormer window facing front window and door to:
Bedroom 6 Fitted wardrobes, wash basin set in vanity unit with double cupboard under, feature beams, dormer window facing front and Velux window to rear.
Guest Cottage Accessed from side patio:
Ground Floor
Kitchen Half glazed entrance door, good range of fitted base cupboards and drawers and matching wall cupboards, stainless steel sink unit, electric cooker with extractor hood over, space for fridge freezer, window facing front and open access to:
Sitting Room Feature beamed ceiling, window facing front, door to lobby in main house and stairs to.
First Floor
Landing
Double Bedroom Beamed ceiling, walk in wardrobe and windows overlooking front and rear.
Large Bathroom Bath with shower fitting over and shower screen, WC, pedestal wash basin and window facing front.
Outside
Most attractive South Facing Rear Garden Good sized paved patio, extensive lawn, flower beds, a variety of shrubs, boundary hedging and arched access to:
Large Rear Gravel Gated Parking Area and gates to:
Stable Block set on hard standing and including 3 stables, tack room, feed store and access to:
Two large paddocks
General information
Tenure: Freehold
Council Tax Band: G (Lichfield District Council)
Services: Mains gas, electricity, water and drains are connected. Millbank Farm is warmed by gas fired central heating.


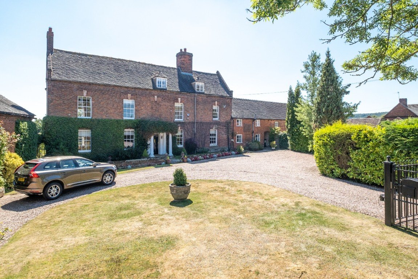
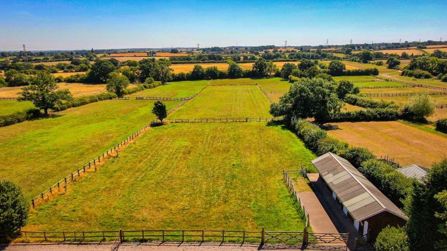
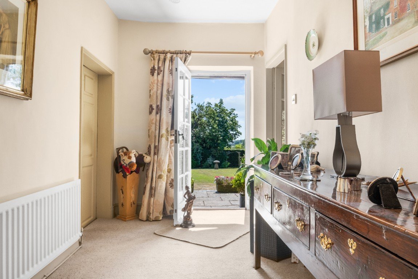
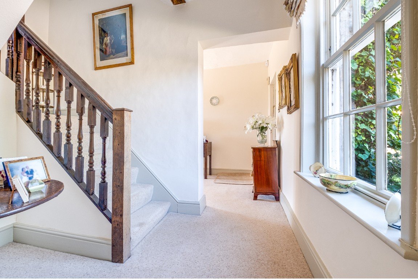
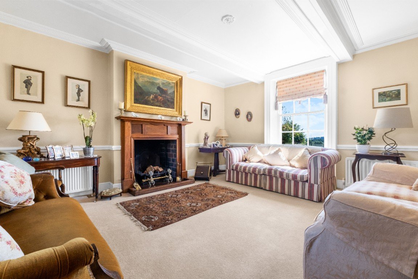
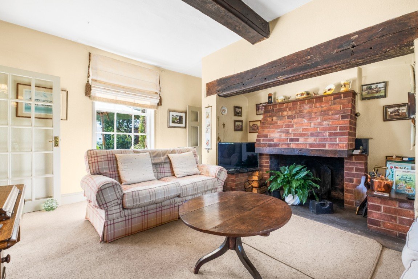
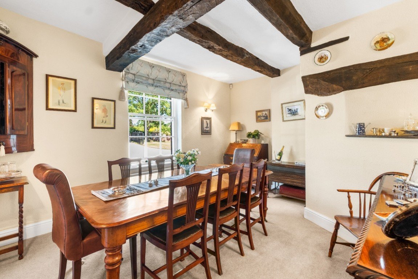
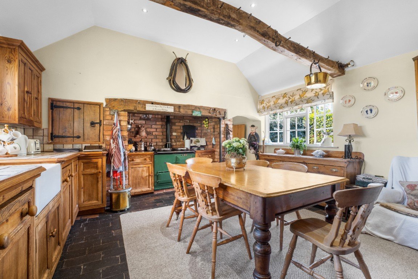
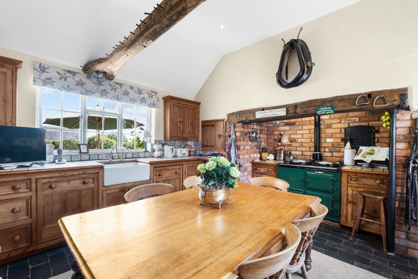
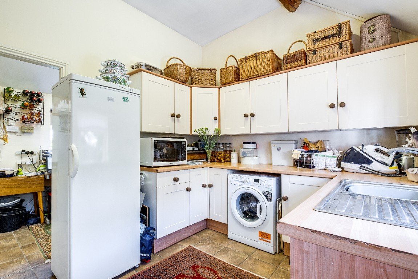
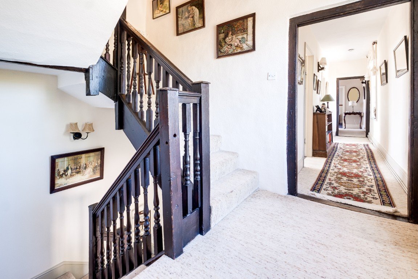
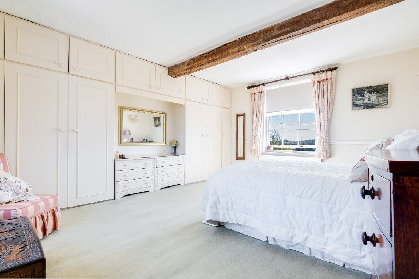
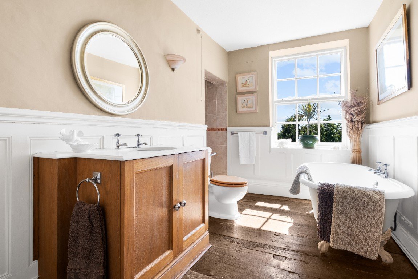
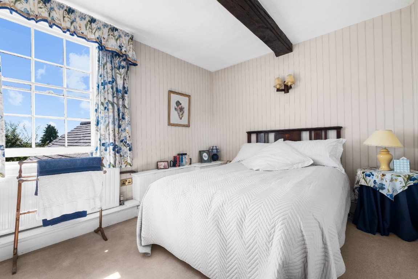
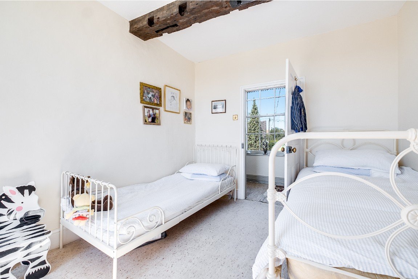
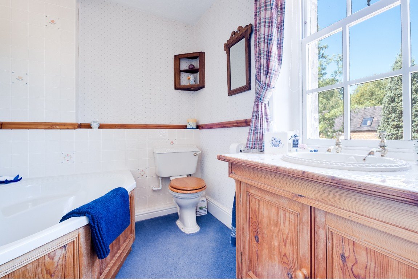
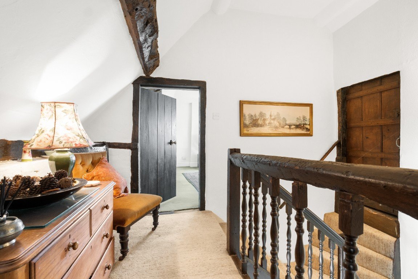
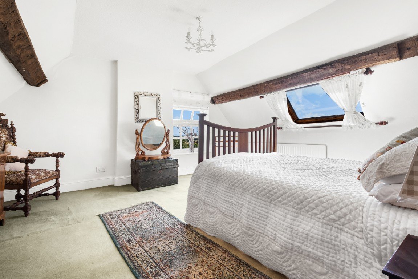
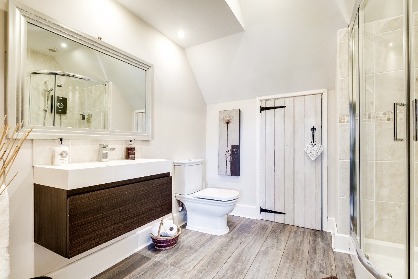
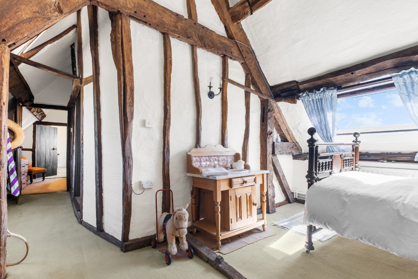
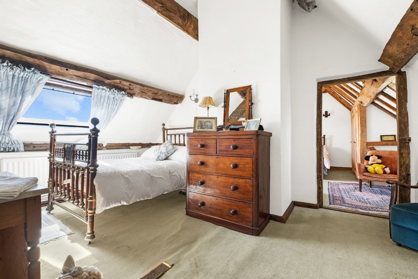
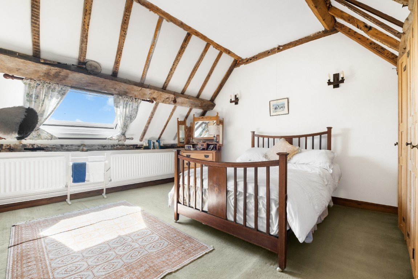
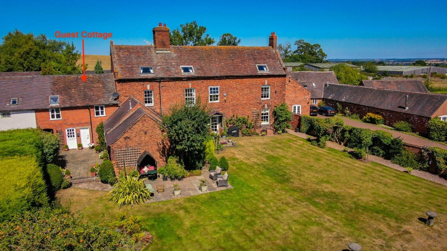
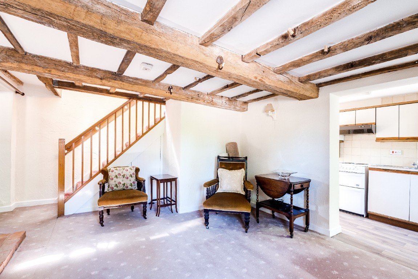
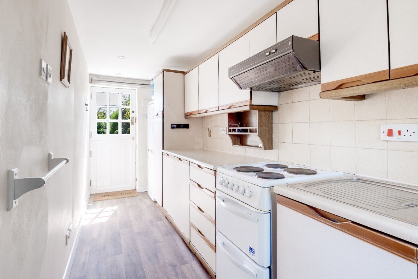
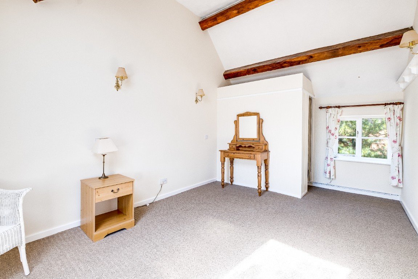
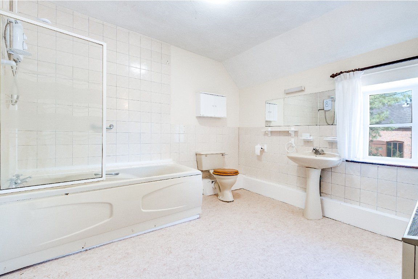
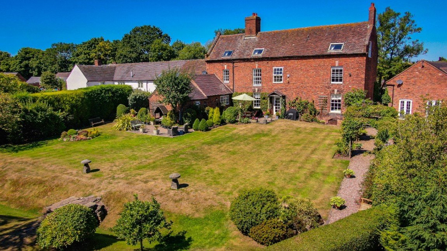
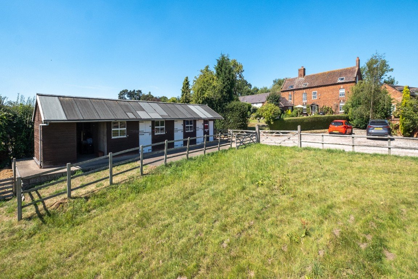
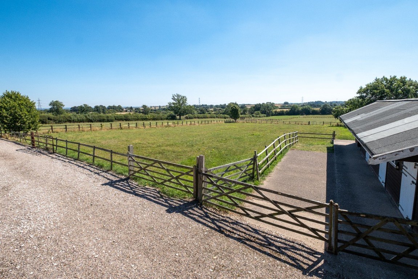
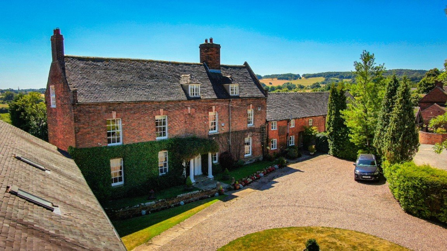
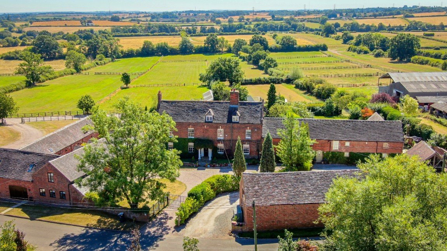
%20copy.jpg)
