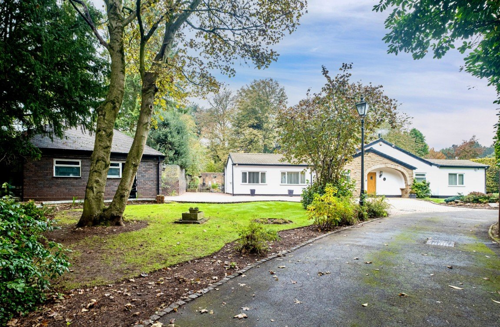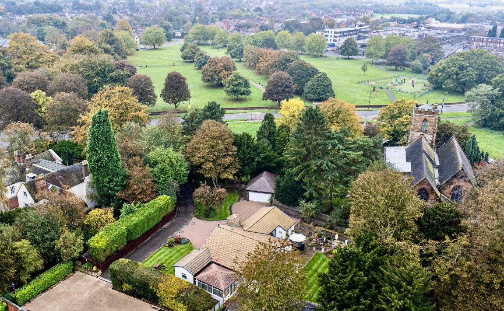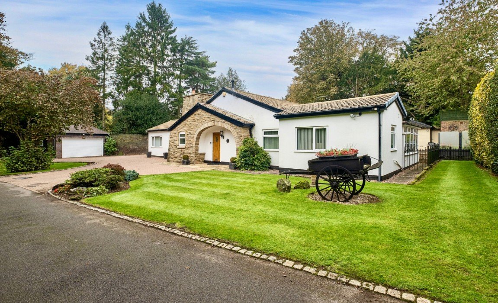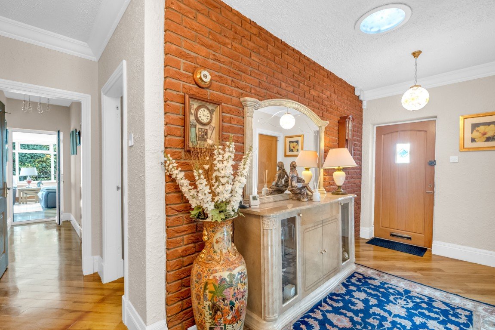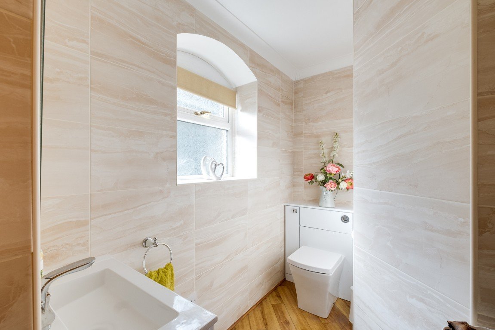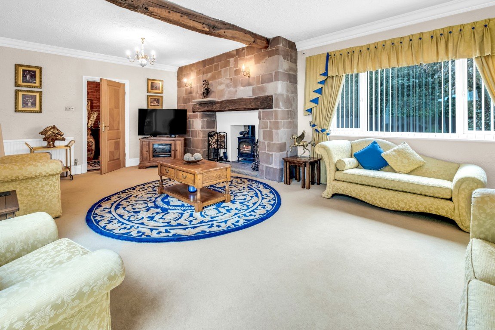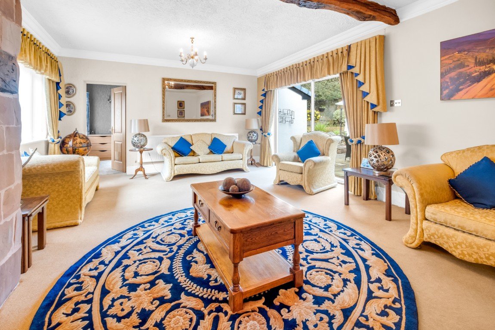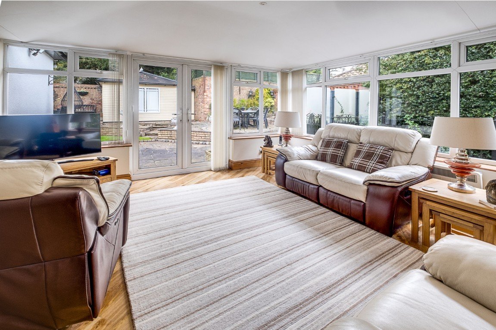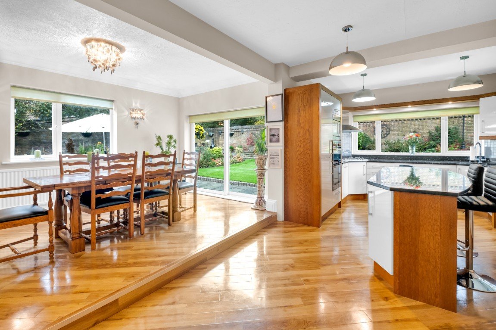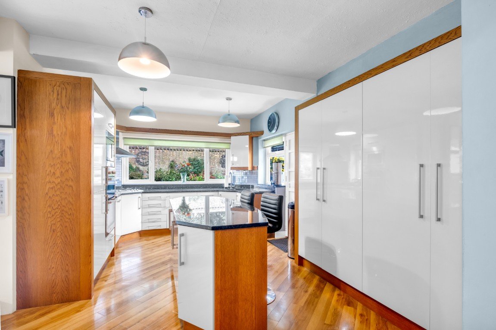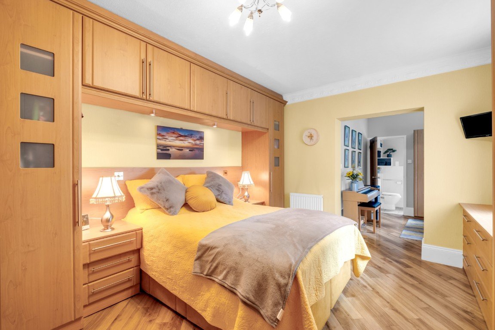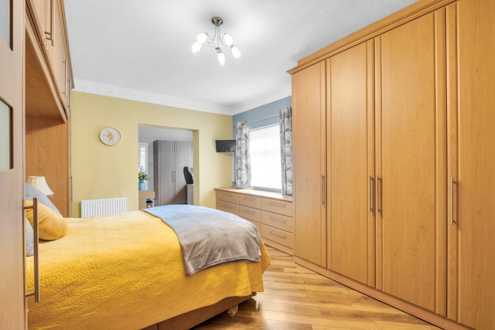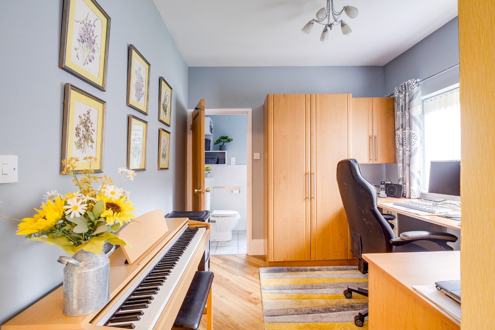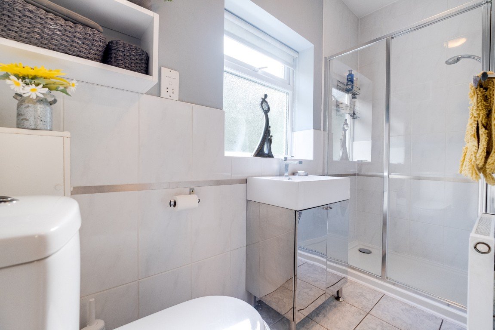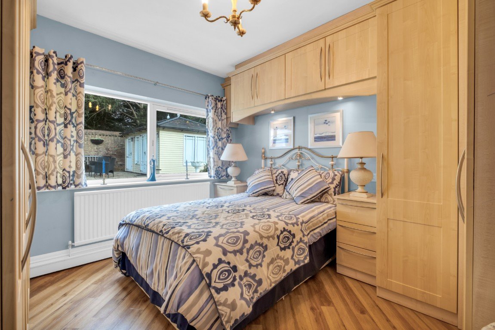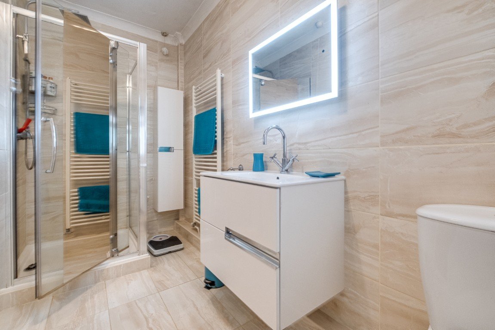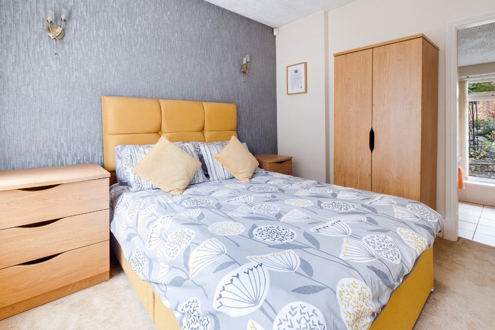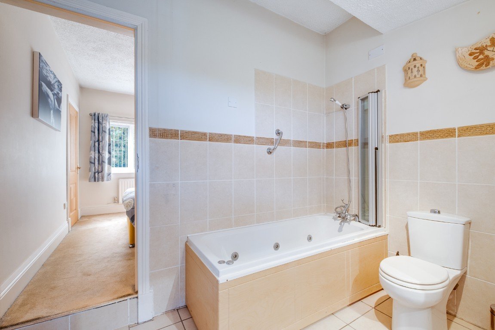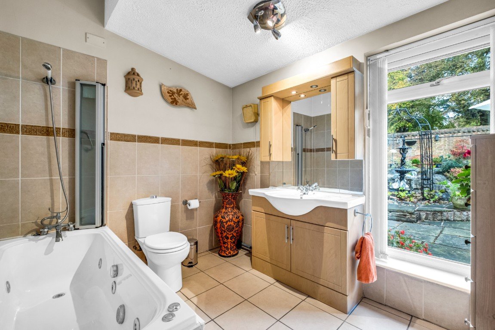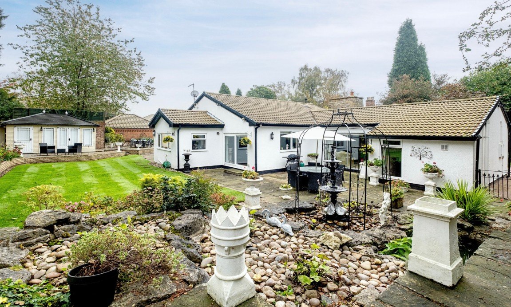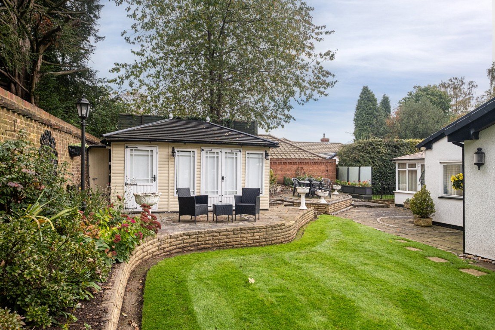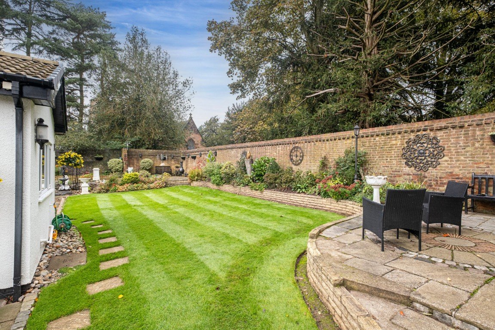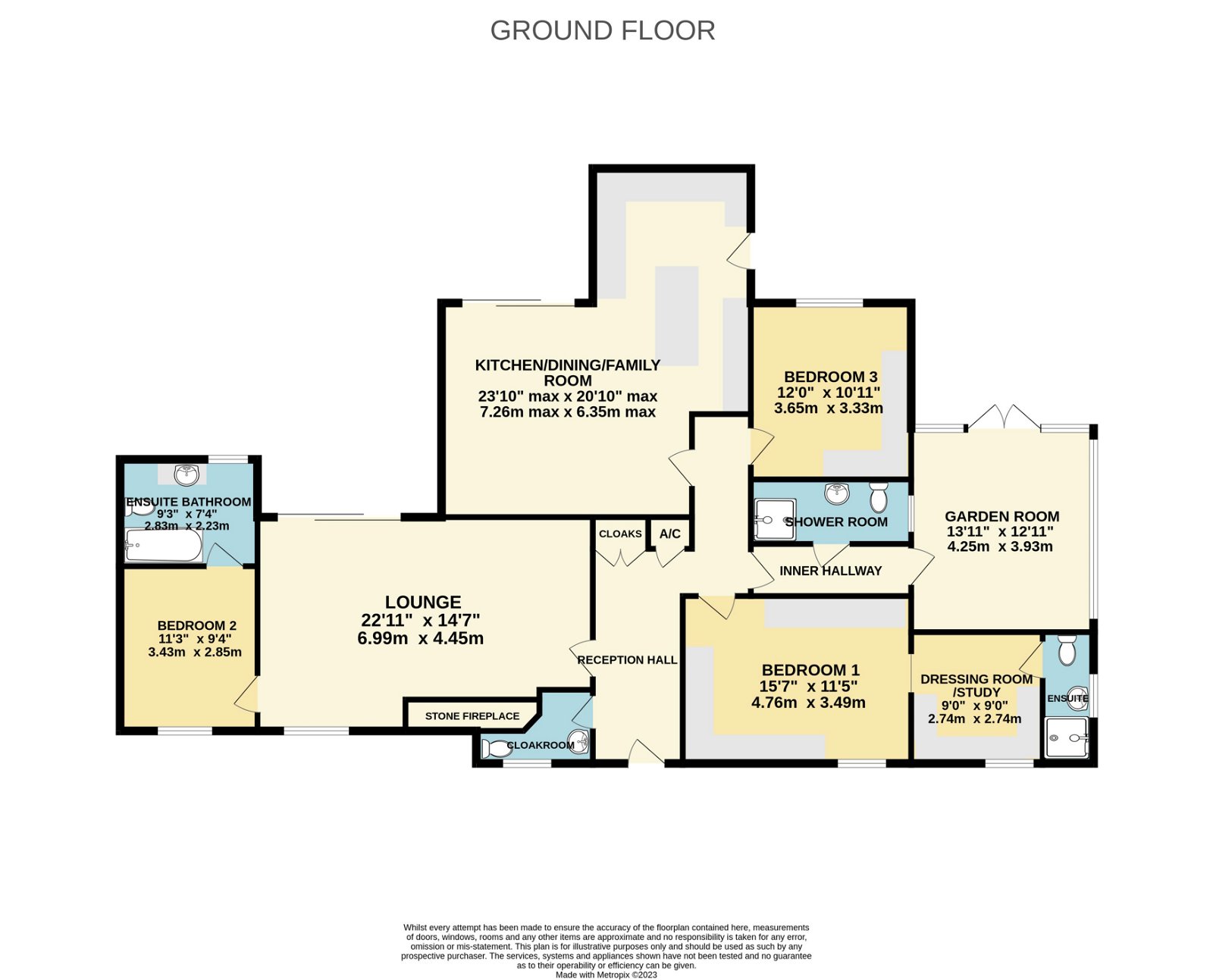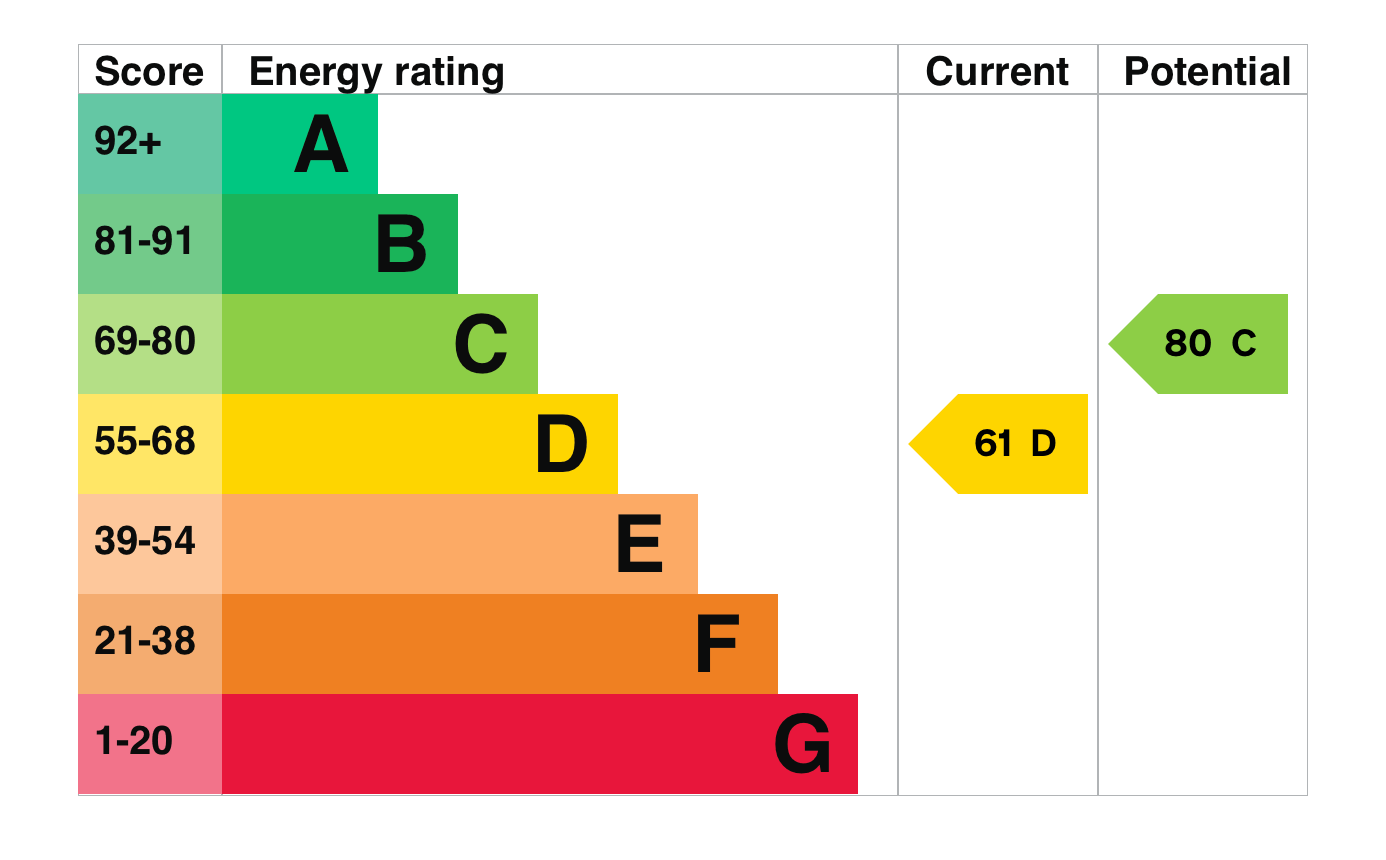4 The Green, Aldridge, WS9 8NH
Guide Price
£750,000
Property Composition
- Bungalow
- 3 Bedrooms
- 3 Bathrooms
- 3 Reception Rooms
Property Features
- A most attractive and spacious superior 3 double bedroom 3 bathroom freehold detached bungalow
- Set in a sought after location on The Green within walking distance of comprehensive amenities.
- Welcoming hall, guest cloakroom, large lounge, garden room and large very well fitted kitchen/dining/family room.
- Large drive with parking space for numerous cars, detached double garage and most delightful good size private walled garden.
Property Description
Ref: MB0030
4 The Green, Aldridge, WS9 8NH
A most attractive and spacious superior three double bedroom three bathroom freehold detached bungalow with large lounge, large kitchen/dining/family room, garden room, detached double garage, parking for numerous cars and delightful good sized private walled garden.
Set in a sought after location on The Green within walking distance of comprehensive amenities.
This superior detached bungalow has been the happy home for the current owner for over 20 years and has been thoughtfully maintained throughout.
4 The Green occupies a lovely location on The Green adjacent to Aldridge Parish Church. Comprehensive shopping facilities, HSBC Bank & Aldridge Post Office are within walking distance at Aldridge Town Centre as are Aldridge Croft, Aldridge Church Centre and Aldridge Cricket and Hockey Club.
Aldridge Health Centre/Surgery and Dentists are only half a mile away (approximately a 10 minute walk).
For golfers Druids Heath, Little Aston and Aston Wood Golf Courses are between one and three miles away.
For the driving commuter, there is easy access onto main roads leading to Birmingham, Walsall and the M6/M6 Toll.
4 The Green is tucked away behind a tarmac driveway leading to the:
Wide Foregarden
Large blocked paved driveway providing parking space for numerous cars, space for caravan/boat and access to the double garage. There are shaped lawns, flower beds, shrubs and trees.
The spacious and well maintained accommodation is warmed by gas fired central heating and double glazing and comprises:
Reception Hall
Main entrance door, radiator, double cloaks cupboard, airing cupboard and doors to Guest Cloakroom and Lounge, access to further hallway leading to Bedrooms 1 & 2, Kitchen/Dining/Family room and the inner hallway.
Guest Cloakroom
WC set in fitted unit, wash basin with cupboard under, full height wall tiling and window facing front.
Large Lounge
Feature stone fireplace with log burner, feature ceiling beam, corniced ceiling, two radiators, window facing front and window & sliding floor to patio and rear garden.
Bedroom 2
Double radiator, window facing front and door to:
En-Suite Bathroom
Panelled bath with shower fitment over, WC, wash basin set in vanity unit with mirror and cupboard over, tiled floor, half height wall tiling, double radiator and window facing rear.
Approached from the reception hall:
Bedroom 1
Excellent range of fitted wardrobes, fitted headboard with bedside cupboards, side cupboards and overhead cupboard, fitted drawer unit, radiator, window facing front and open access to:
Dressing Room/Study
Fitted desk, excellent fitted cupboards and drawers, radiator, window facing front and door to:
En-Suite Shower Room
Large walk in shower, wash basin set in vanity unit with mirror doored cupboard under, WC, electric shaver point, radiator, half height wall tiling (full height in shower), tiled floor and window facing side.
Bedroom 3
Excellent range of fitted wardrobes and bedside cupboards,Hatch to loft area, radiator and window overlooking the rear garden.
Inner Hallway
Excellent Shower Room
Shower cubicle, wash basin set in vanity unit with drawers under, electric shaver point, WC, heated towel rail, full height wall tiling, tiled floor and obscured glass window.
Garden Room
Double radiator, fitted wall heater, corner hearth, glazed double doors to patio and garden and windows to two sides overlooking the rear and side gardens.
Large Kitchen/Dining/Family Room
Kitchen area:
Comprehensive range of fitted cupboards and drawers with granite work surfaces, Stoves 5 burner gas hob unit with Stoves extractor hood over, Bosch dishwasher, fitted washer/dryer, Three quarter height units with built in Stoves microwave, Stoves double oven and Siemens fridge & freezer, two three quarter height pantry and crockery cupboards, additional three height storage cupboards, feature island with granite work surface including breakfast bar and storage cupboards,
window overlooking the rear garden and window facing side, stable door to rear garden and step up to;
Dining/Family Area:
Feature alcove, corniced ceiling, radiator, radiator, window overlooking patio and window and sliding door to rear garden.
Outside
Lovely Summer House
With garden store and wood store to the side.
Detached Double Garage 7.64m max 6.10 m min x 4.79m
Electric roller shutter door, hatch and ladders to loft storage area, storage cupboard and window facing side.
Very Attractive & Private Walled Rear Garden
Five patio’s/sitting area’s, shaped lawn, rockery with pond and water feature, raised border beds and wrought iron gates to side drive.
General Information
Tenure: Freehold
Council Tax Band: F


