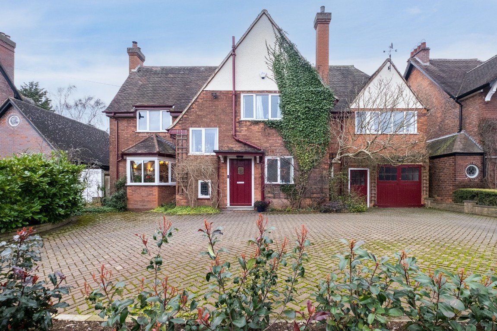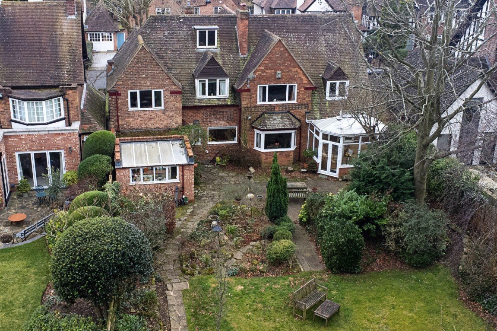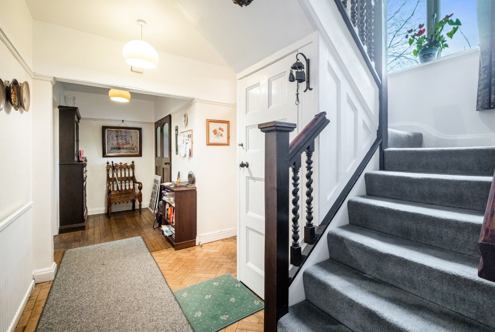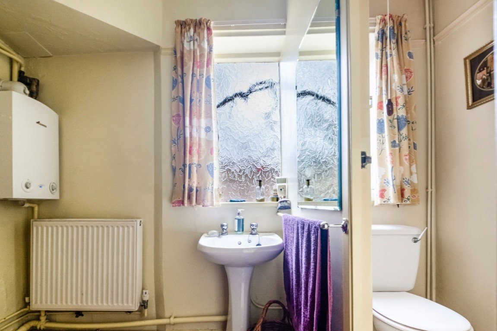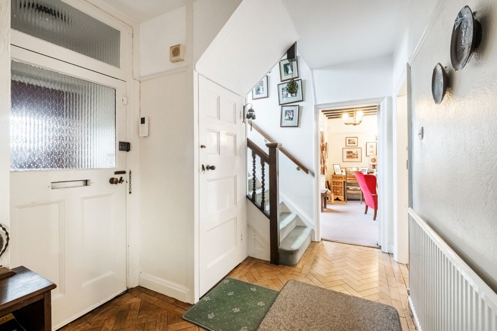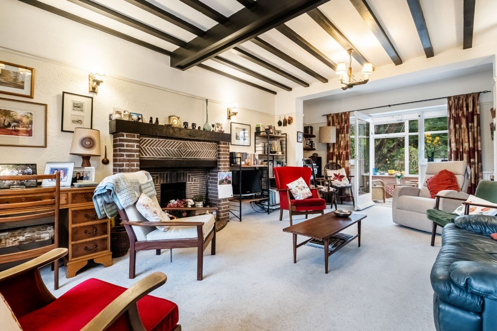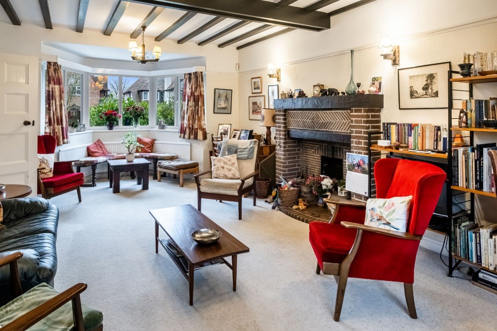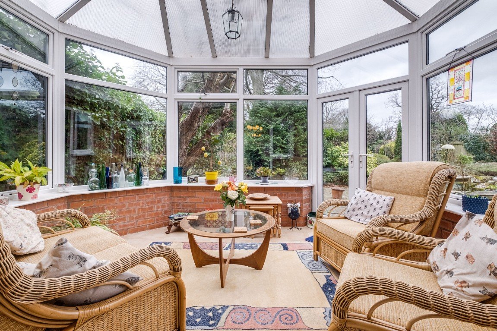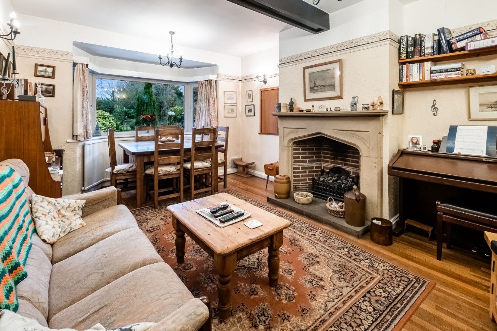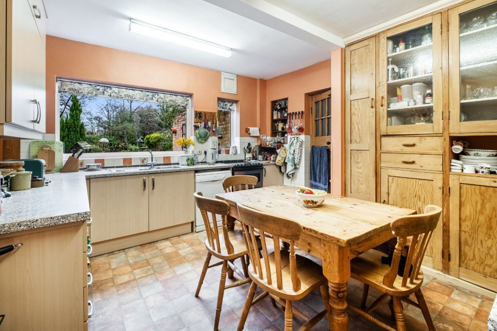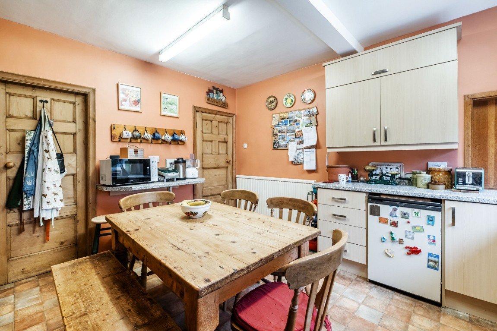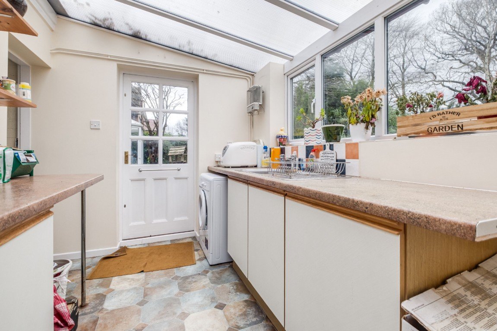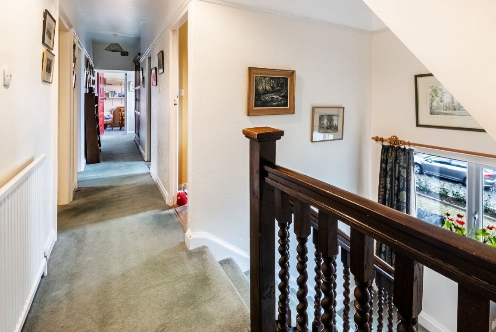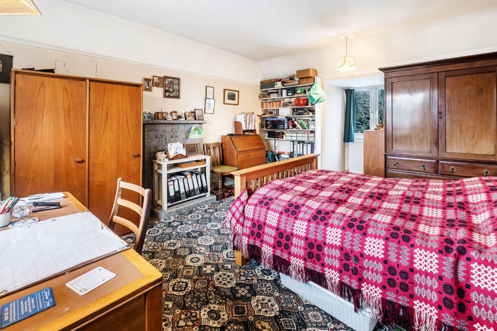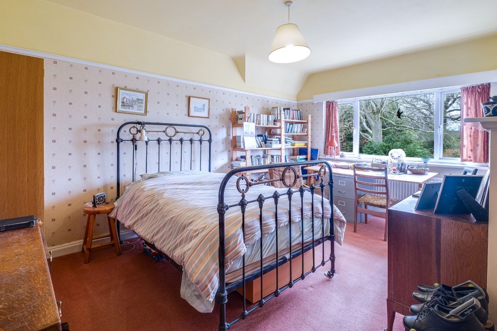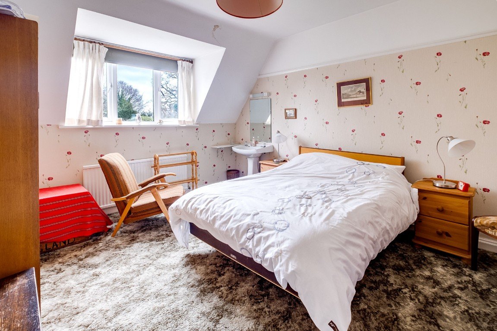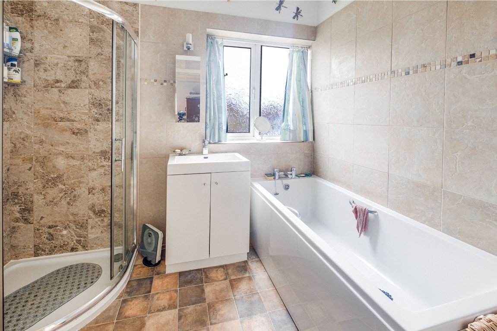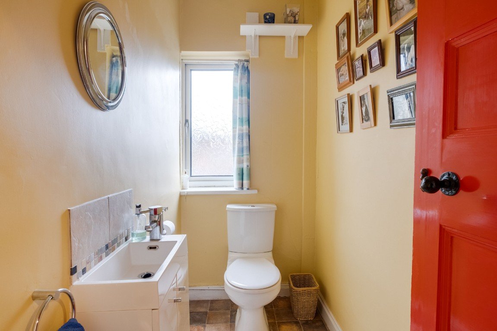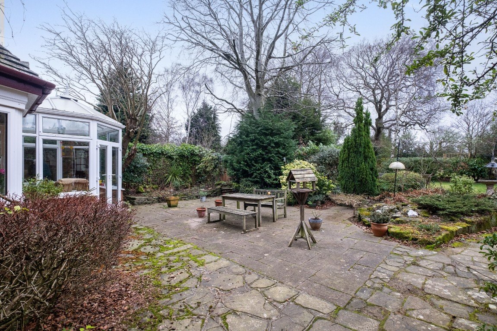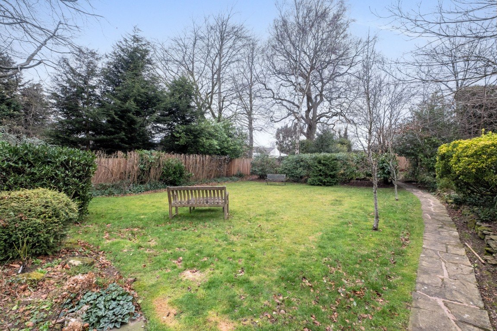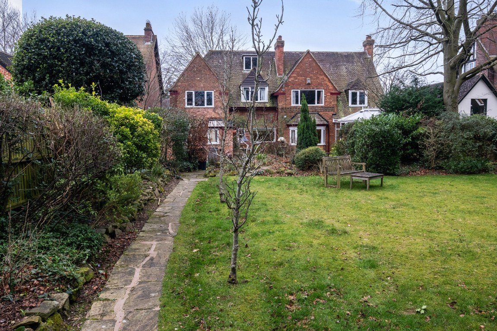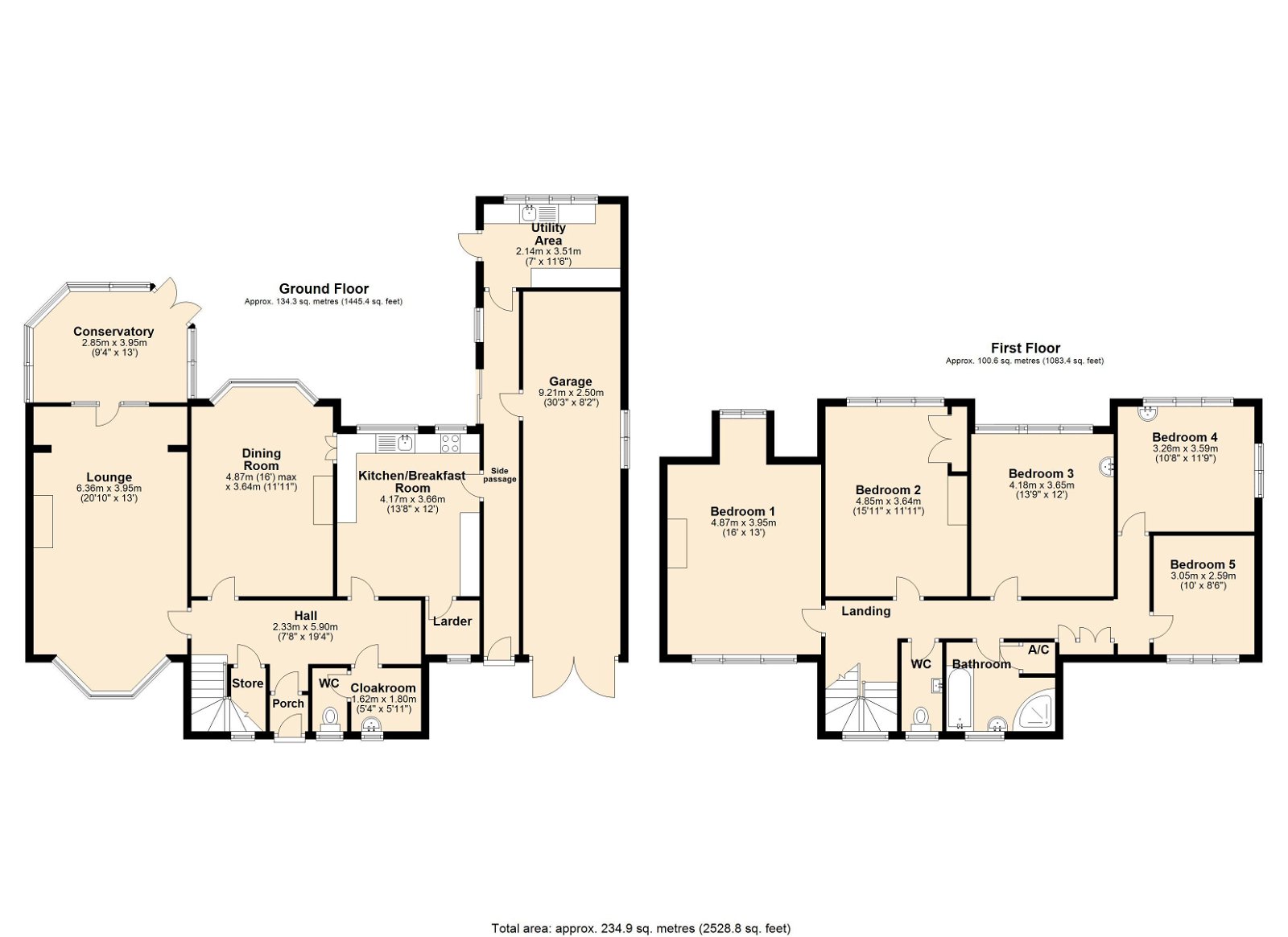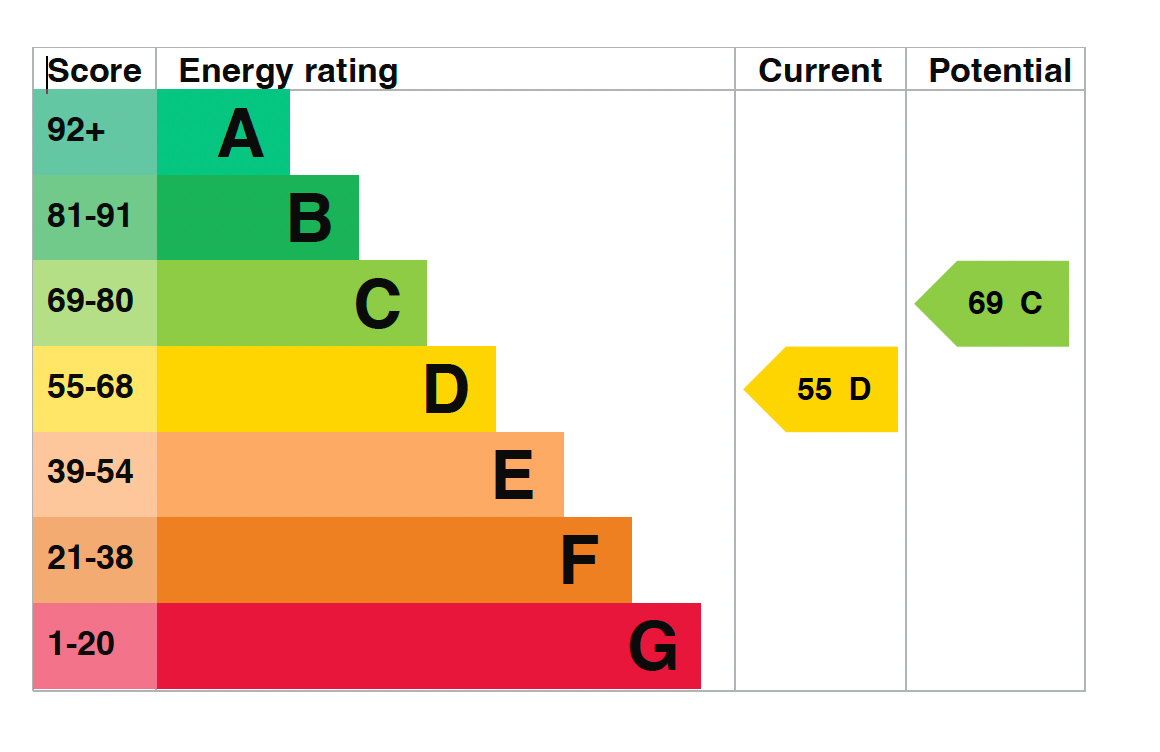5 Greenhill Road, Wylde green, Sutton Coldfield, B72 1DS
Offers in Region Of
£750,000
Property Composition
- Detached House
- 5 Bedrooms
- 1 Bathrooms
- 2 Reception Rooms
Property Description
Ref: MB0030
5 Greenhill Road, Wylde Green, Sutton Coldfield, B72 1DS
Offers invited in the region of £750,000.
An impressive traditional 5 bedroom freehold detached family home set on a sought after road within easy reach of excellent local amenities and a short commute to Birmingham City Centre.
5 Greenhill Road has been the happy family home for the current owner for 40 years.
This impressive property is set in good sized grounds amongst similar calibre homes on this well established and sought after road.
Set back from the road behind large block paved in and out drive and low level boundary walling, 5 Greenhill Road has a entrance porch, large reception hall, good sized guest cloakroom, large through lounge leading to a rear conservatory, good sized separate dining room, good sized breakfast kitchen and enclosed side hallway leading to a utility room and two car tandem garage.
On the first floor is a long landing, five bedrooms (4 double and one large single), a family bathroom and a separate WC. To the rear is a large mature garden.
There are a good range local shops at Wylde Green and comprehensive shops and amenities at Sutton Coldfield Town Centre. Birmingham City Centre is just over 5 miles away and there are regular train services from Wylde Green or Chester Road train station which are both less than a mile away. Pre-school nursery’s are nearby, Wylde Green Primary School is within half a mile and secondary schools include Sutton Girls Grammer, Bishop Vesey Grammar , Bishop Walsh, Plantsbrook, John Willmott and Fairfax.
The gas centrally heated and double glazed accommodation comprises:
Ground Floor
Entrance Porch
Welcoming Reception Hall
Understairs storage cupboard, radiator, doors to cloakroom, Lounge, Dining room and Kitchen and stairs to first floor.
Guest Cloakroom
Pedestal wash basin, radiator, wall mounted Worcester gas fired central heating boiler, window facing front and door to : Separate WC with window facing front.
Impressive through Lounge 6.36m into bay x 3.95m
Feature briquette fireplace with timber mantel, beamed ceiling, 3 radiators, bay window facing front and window facing rear and French door to:
Conservatory 3.95m x 2.85m
2 Radiators, tiled floor and double doors to the patio.
Large Dining Room 4.87m x 3.64m
Feature stone and briquette fireplace, serving hatch from kitchen, feature beam, radiator and bay window facing rear.
Good Sized Breakfast Kitchen 4.17m x 3.66m
Fitted base cupboards and drawers with fitted work surfaces over, stainless steel sink unit, space & plumbing for dishwasher, matching wall cupboards, range of built-in cupboard and drawers, space for gas cooker, sample space for breakfast table and chairs, radiator, window overlooking the garden, door to side hallway/passage and door to:
Larder/Pantry
Cold shelf, further shelving and window facing front.
Side Hallway/passage
Doors to front, garage, rear garden and Utility Room.
Utility Room 3.51m x 2.14m
Stainless steel sink unit, fitted cupboards & work surfaces, plumbing for washing machine, space for tumble dryer, shelving, window overlooking & door to the garden.
Two Car Tandem Garage 9.21m x 2.50m
Double entrance doors, window facing side and door to side passage.
First Floor
Landing
Approached by a wide return staircase with barley twist balustrade and having 2 radiators, window facing front, doors to the 5 bedrooms, bathroom and cloakroom and a large hatch/door to loft with loft ladder.
Bedroom 1 4.87m x 3.95m
Tiled fireplace, 2 radiators and window facing front and rear.
Bedroom 2 4.85m x 3.64m
Built-in double wardrobe, fireplace, radiator and window overlooking the rear garden.
Bedroom 3 4.18m x 3.65m
Pedestal wash basin, radiator and window overlooking the rear garden.
Bedroom 4 3.26m x 3.59m
Corner fireplace, pedestal wash basin, window facing side and window overlooking the rear garden.
Bedroom 5 3.05m x 2.59m
Radiator and window facing front.
Bathroom
Panelled bath, wash basin with cupboard under, shower cubicle, 2 heated towel rails, three quarter height wall tiling,
window facing front and Airing Cupboard with hot water cylinder.
Separate WC
WC, wash basin with double cupboard under and window facing front.
Outside
Large Mature Rear Garden
Large paved patio, shrubs, rockery, lawn with side pathway and border beds, rear garden area (ideal as a vegetable garden), garden shed and boundary fencing.
General Information
Tenure: Freehold
Council Tax Band: G
Services: All mains services are connected.
Broadband: Fibre Broad including Super Fast Broadband is available in the area from several suppliers.


