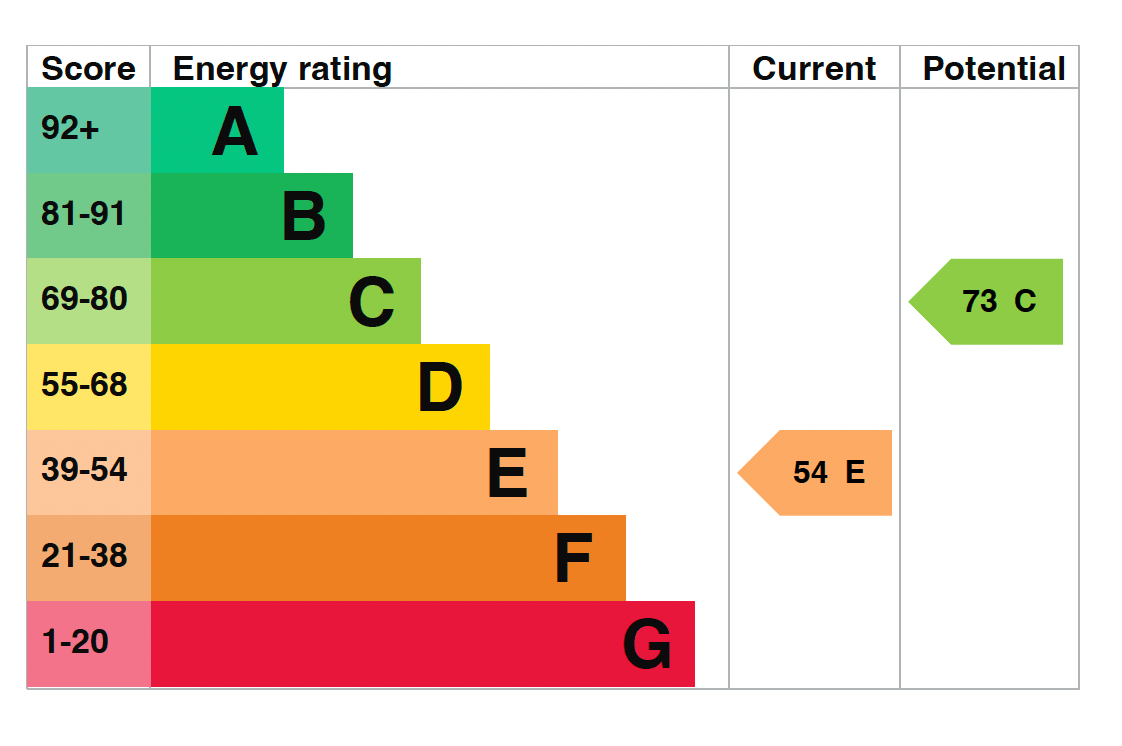7 The Grove, Little Aston, Sutton Coldfield, B74 3UB
Offers in Region Of
£675,000
Property Composition
- Detached House
- 3 Bedrooms
- 2 Bathrooms
- 4 Reception Rooms
Property Features
- An impressive 3 double bedroom 2 bathroom 4 reception room freehold detached house
- Set in wide corner gardens on this sought after road
- The excellent ground floor accommodation includes Lounge, Dining Room, Breakfast Room/Snug, Study/4th Bedroom, Shower Room & Well Fitted Kitchen.
- Potential to be further extended subject to planning permission.
Property Description
Ref: MB0030
7 The Grove, Little Aston, Sutton Coldfield, B74 3UB
No upward chain. Potential to be further extended subject to planning permission.
An impressive 3 double bedroom 2 bathroom 4 reception room freehold detached house set in wide corner gardens on this sought after road. The excellent ground floor accommodation including Lounge, Dining Room, Breakfast Room, Study, Shower Room & well fitted Kitchen.
The Grove sits midway along Little Aston Lane and is within walking distance of local shops on Little Aston Lane and Clarence Road, Little Aston Village Hall & Tennis & Bowls Clubs, Train services to Birmingham & Lichfield at Blake Street Station, Little Aston Primary School on Forge Lane, Little Aston Recreation Ground and Aston Wood Golf Course.
7 The Grove comprises:
Wide Foregarden Large block paved drive, lawn, shrubs, tree’s and brick boundary wall.
Ground Floor
Large Porch
Large Reception Hall Radiator, doors to study, shower room, cloaks cupboard, Lounge and Kitchen.
Cloaks Cupboard Alarm control panel, central heating programmer, coat hooks, shelving and window to side.
Study Radiator & double glazed windows facing front & side.
Shower Room Shower cubicle with Mira shower fitting, vanity unit with wash basin & cupboard under & electric shaver point and mirror over.
Lounge Feature stone fireplace with manel over and side plinths, radiator, wide double glazed window facing front and arch to:
Dining Room Radiator, doors to Kitchen and breakfast room and double glazed window with sliding door to patio.
Breakfast Room Radiator, double glazed window overlooking the garden and door to garage.
Fitted Kitchen Good range of fitted units including fitted base cupboards and drawers with long work surfaces over, Neff hob unit with extractor hood over, built in Neff oven and grill, space & plumbing for washing machine, built in fridge, matching wall cupboards, double radiator, tiled floor, double glazed window overlooking the rear garden and door to side.
First Floor
Landing Hatch to loft area, radiator, double glazed window facing side and doors to bedrooms, bathroom & WC.
Bedroom 1 Two built in storage cupboards, double radiator and double glazed bay window facing front.
Bedroom 2 Good range of free standing wardrobes, built in storage cupboard, radiator and double glazed window facing front.
Bedroom 3 Two built in storage cupboards, radiator and window overlooking the rear garden.
Bathroom Panelled bath, pedestal wash basin, radiator, full height wall tiling, airing cupboard and double glazed window facing rear.
Separate WC Double glazed window facing rear.
Outside
Large Side Garage up and over door, door and window to side and door to breakfast room.
Good Size East Facing Rear Garden Block paved patio, shaped lawn, flower and boundary shrubs and fencing.
General Information
Tenure Freehold
Council Tax Band F
Heating The Ideal Logic gas fired central heating boiler is in the externally accessed side store.


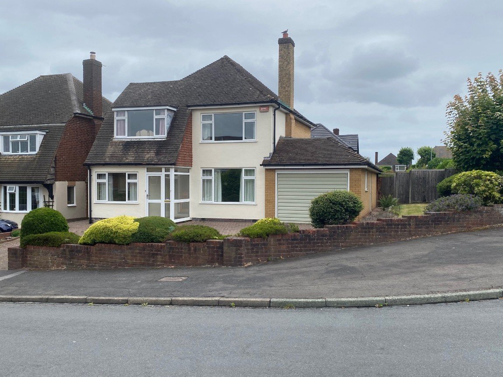
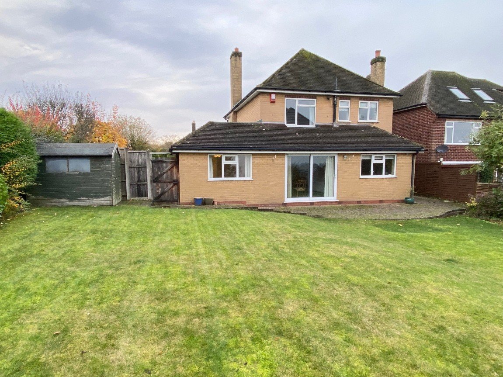
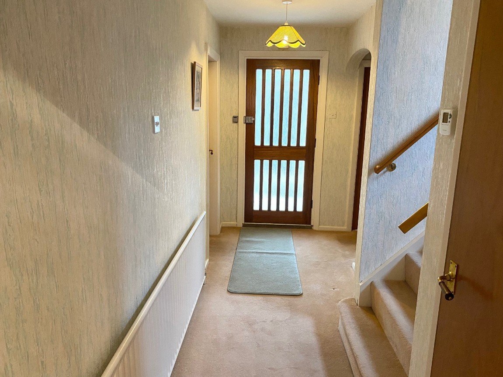
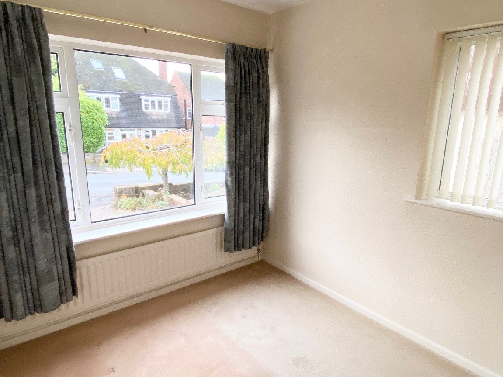
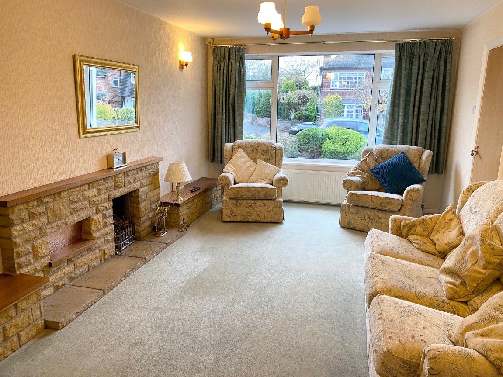
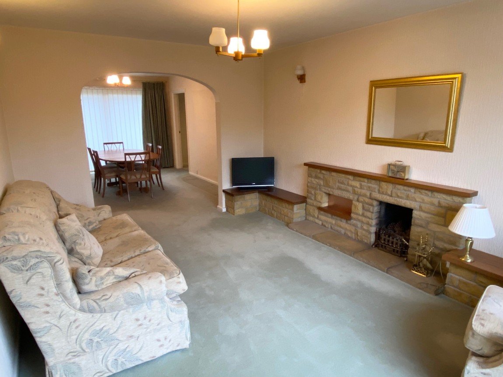
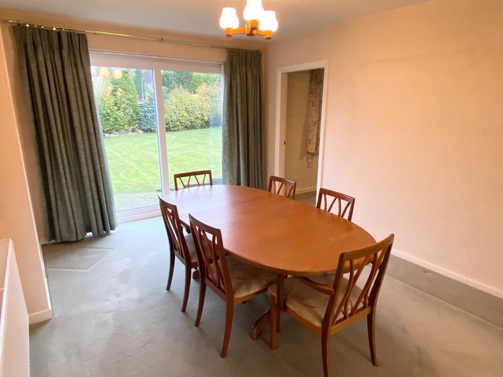
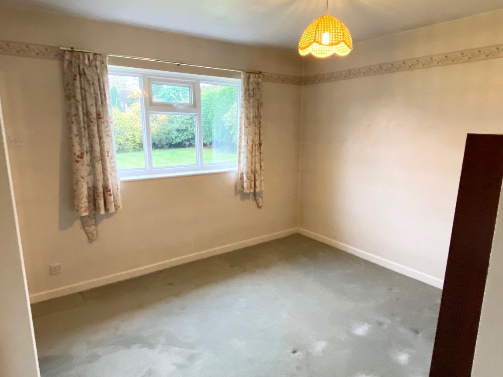
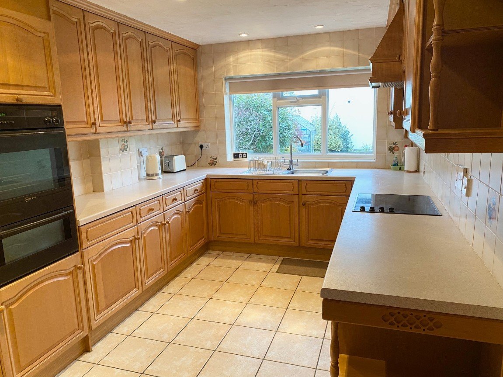
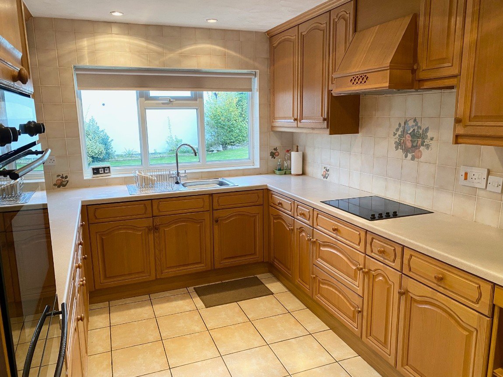
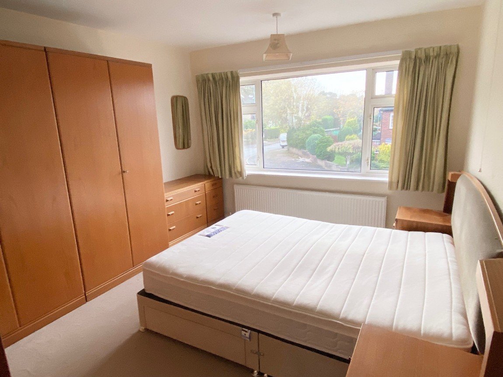
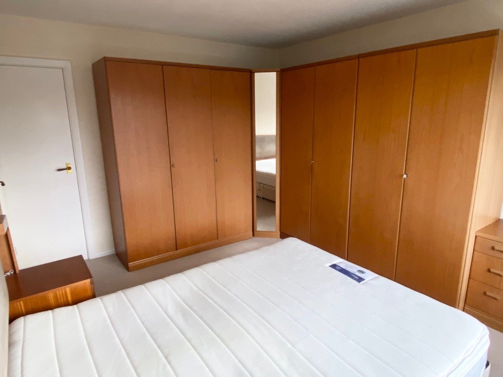
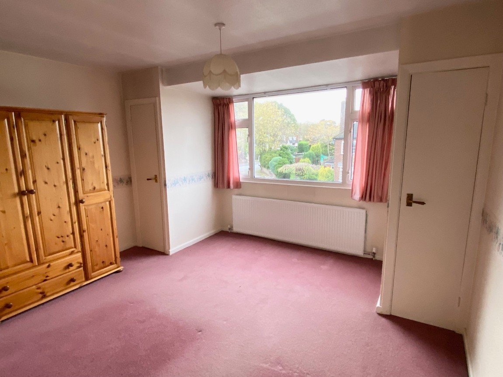
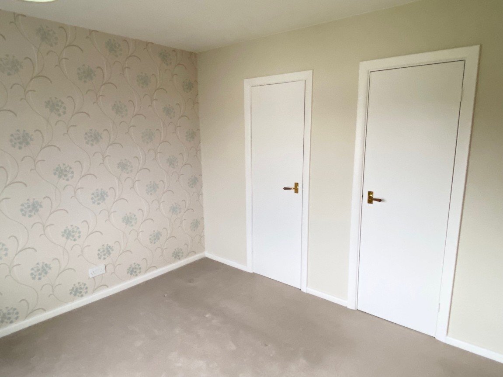
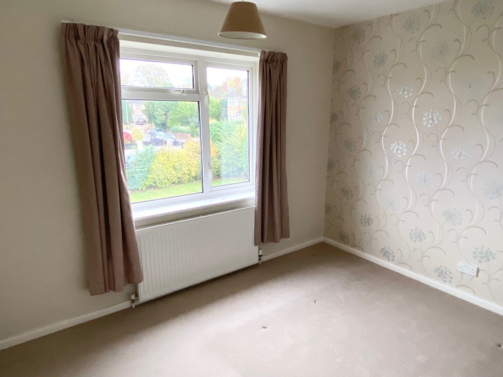
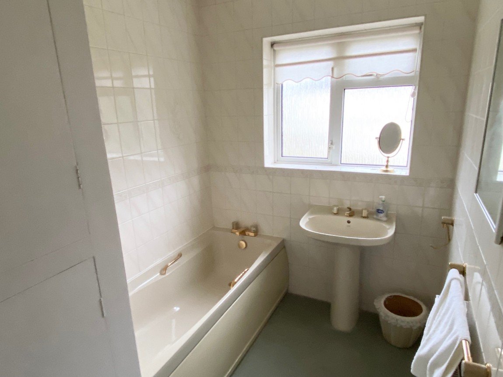
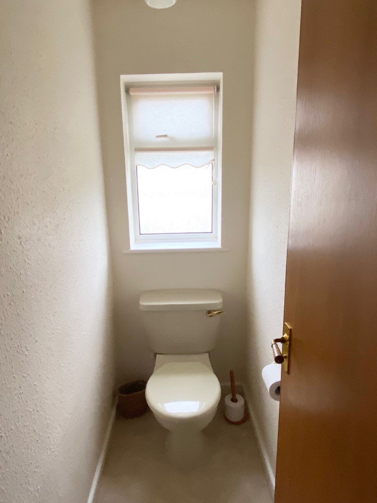
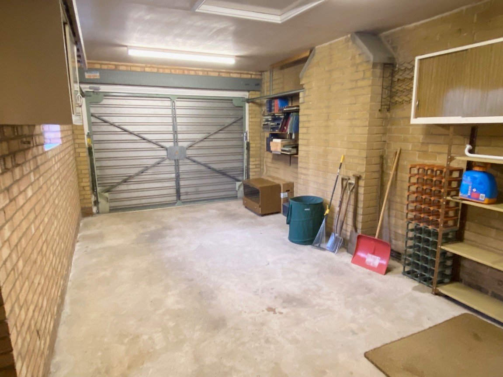
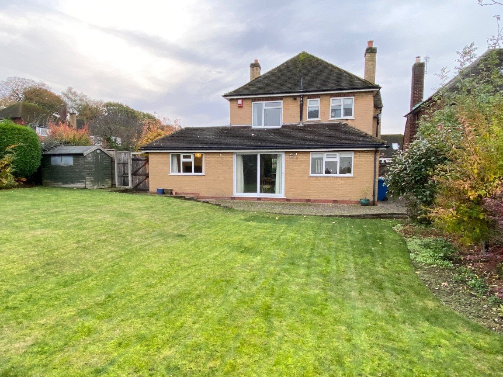
_1700997482611.jpg-big.jpg)
_1699724760869.jpg)
