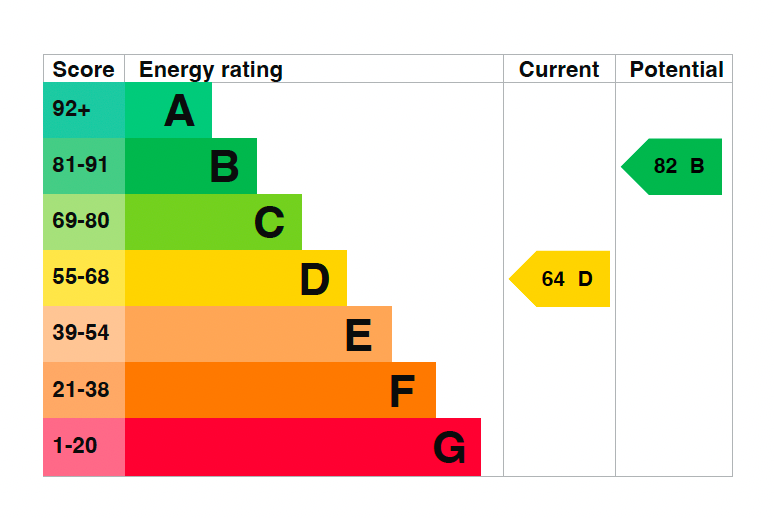Birmingham Road, Shenstone, Lichfield, WS14 0JS
Offers in Region Of
£450,000
Property Composition
- Semi-Detached House
- 4 Bedrooms
- 2 Bathrooms
- 3 Reception Rooms
Property Description
Ref: MB0030
Mainways, 29 Birmingham Road, Shenstone, WS14 0JS.
Offers invited in the region of £450,000
A very spacious 4 bedroom 2 bathroom freehold semi-detached family home with 2 reception rooms, large conservatory, good sized fitted kitchen, utility, integral garage, parking for several cars, east facing rear garden with super views to rear over open fields and countryside and located in the sought after village of Shenstone.
This spacious and well maintained freehold family semi-detached home offers the best of both worlds with open fields and countryside to the rear and all the facilities in the village of Shenstone within easy reach.
Shenstone is a sought after Village set halfway between Sutton Coldfield and Lichfield and as well as having excellent facilities is within a short drive of the A38, A5 and the M6 Toll Road.
The very popular village of Shenstone offers a good range of village shops, doctors surgery, dentist, four friendly pubs, St Johns C of E Church and Church Hall, Trinity Methodist Church, Village Hall, Library & Café, Greysbrooke County Primary School, playing fields and a railway station with services to Lichfield, Birmingham and beyond.
Mainways, 29 Birmingham Road is set back from the road behind a large gravel driveway with parking space for several cars and full width wicket fencing and gates.
The gas centrally heated and double glazed accommodation comprises:
Ground Floor
Porch
Reception Hall
Partly glazed entrance door with side glazed panes, radiator, understairs storage cupboard, doors to lounge, sitting/dining room and kitchen and stairs to the first floor.
Lounge 4.16m into bay x 3.57m
Chimney breast, radiator and bay window facing front.
Sitting Room/Dining Room 3.80m x 3.35m
Chimney breast with fitted electric fire, radiator and window facing rear including glazed double doors to:
Conservatory 3.69m x 2.85m
Windows overlooking the gardens and 2 sets of glazed double opening doors.
Fitted Breakfast Kitchen 4.23m x 3.18m
Comprehensive range of fitted base cupboards and drawers with fitted work surfaces including a breakfast bar , matching fitted wall cupboards, One and a half basin sink unit, built in Lamona oven & Neff 4 burner gas hob with extractor hood over, ample space for table and chairs, radiator, double glazed window overlooking the rear garden and door to:
Utility Room 4.23m x 1.16m
Fitted work surface with cupboards under together with space & plumbing for washing machine and vent for tumble dryer, meter cupboard, door to rear garden and door to garage.
Integral Garage 5.22m x 2.31m
Power & lighting and up and over door.
First Floor
Landing
Hatch to loft area, doors to the bedrooms and family bathroom.
Bedroom 1 6.82m x 2.29m
Radiator, double glazed window facing front and door to:
En-Suite Shower Room 2.33m x 1.55m
Shower cubicle, pedestal wash basin, WC, half height wall tiling and double glazed window facing rear.
Bedroom 2 3.66m x 3.47m
Built in wardrobes, radiator and double glazed window overlooking the rear garden and open fields and countryside.
Bedroom 3 3.59m x 3.11m
Radiator and double glazed window facing front.
Bedroom 4 2.50m x 2.27m
Radiator and double glazed window facing front.
Family Bathroom 2.80m x 1.89m
Panelled bath with shower fitment, pedestal wash basin, WC, heated towel rail, half height wall tiling ( full height over the bath) and double glazed window facing rear.
Outside
East Facing Rear Garden
Paved and slate chipped patio, cold water tap, lawn, shrubs, boundary hedging and fencing, fruit trees, garden shed and views over open fields and countryside.
General Information
Tenure: Freehold
Council Tax Band: D
Services: All mains services are connected.
Broadband: Full Fibre Broadband is available from numerous suppliers.


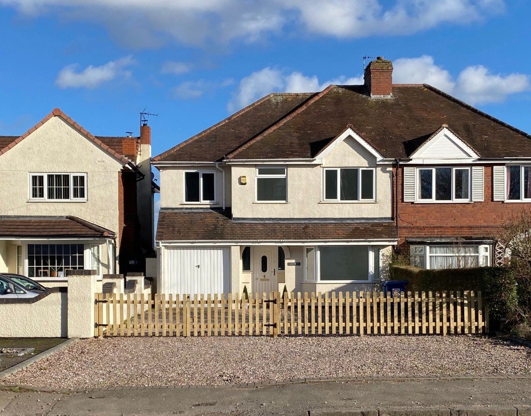
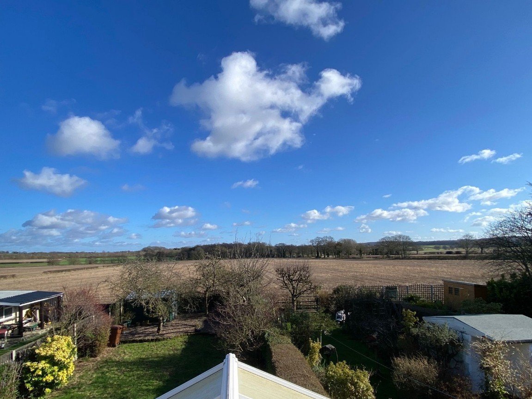
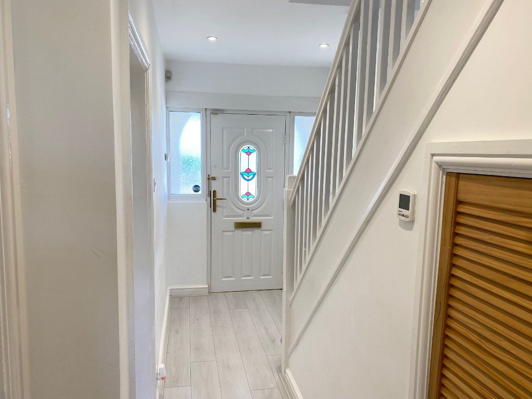
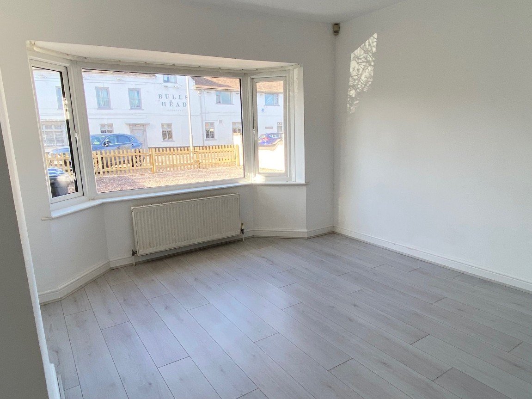
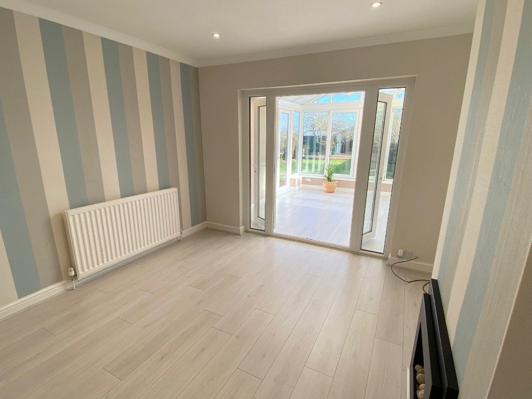
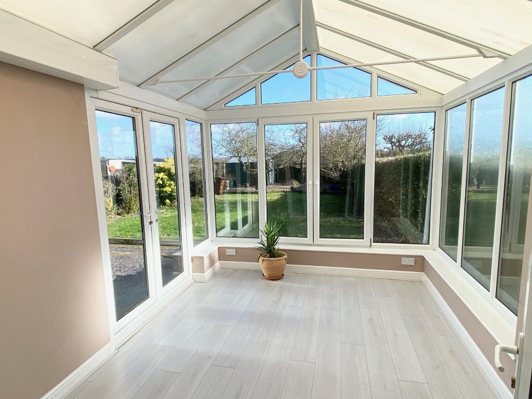
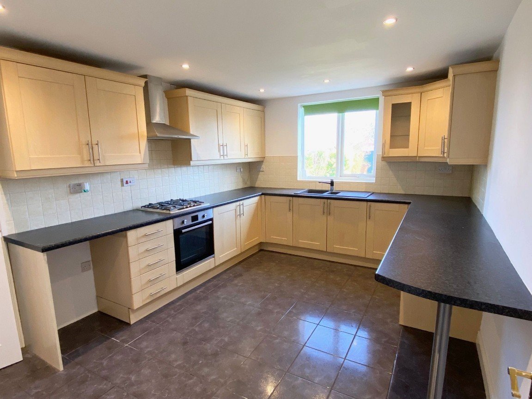
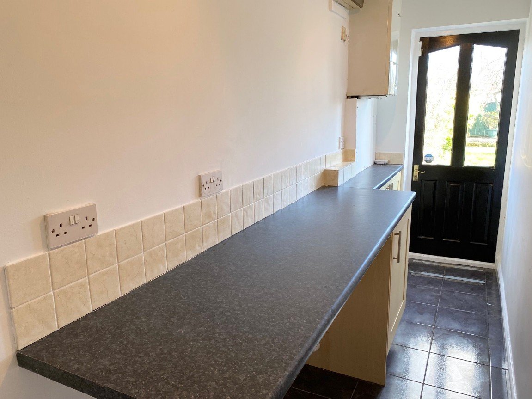
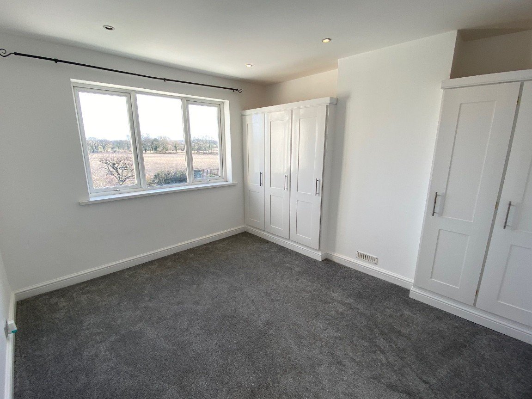
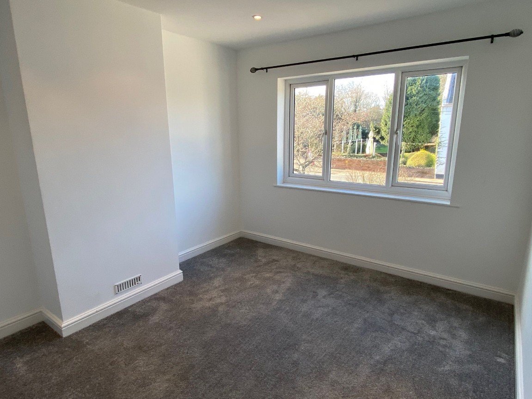
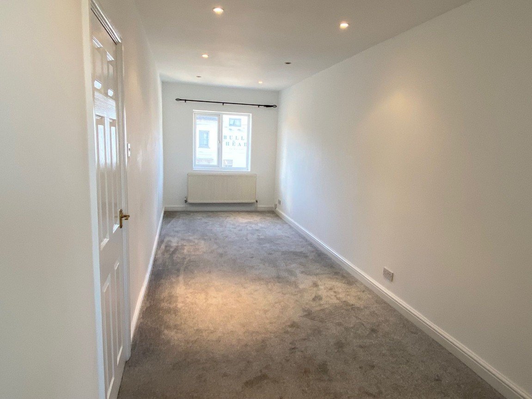
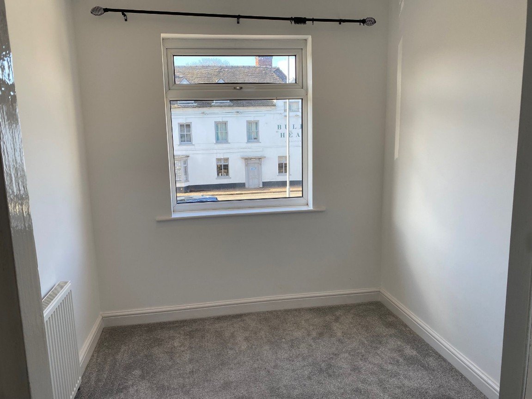
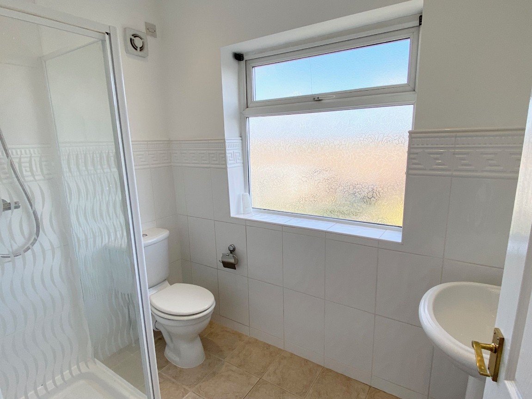
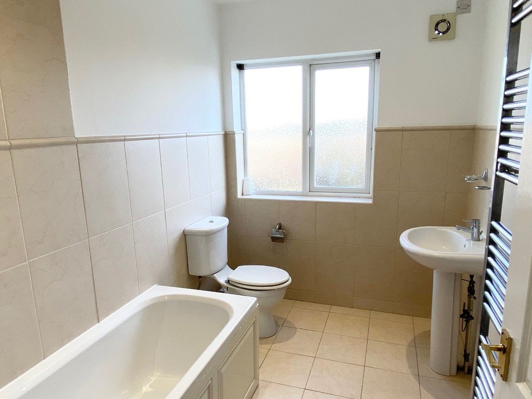
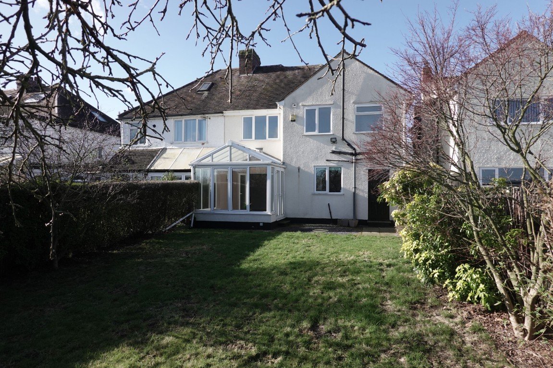
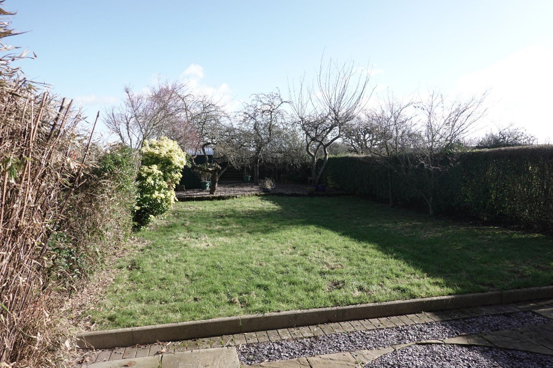
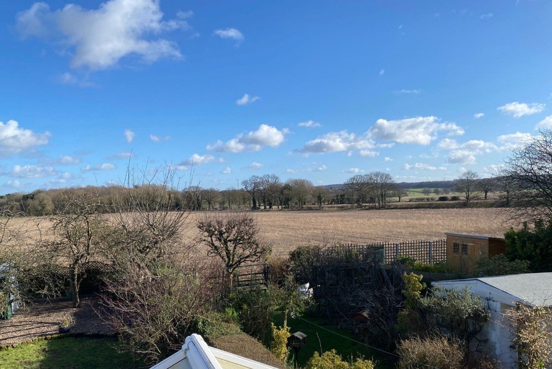
_1707924018212.jpeg)
