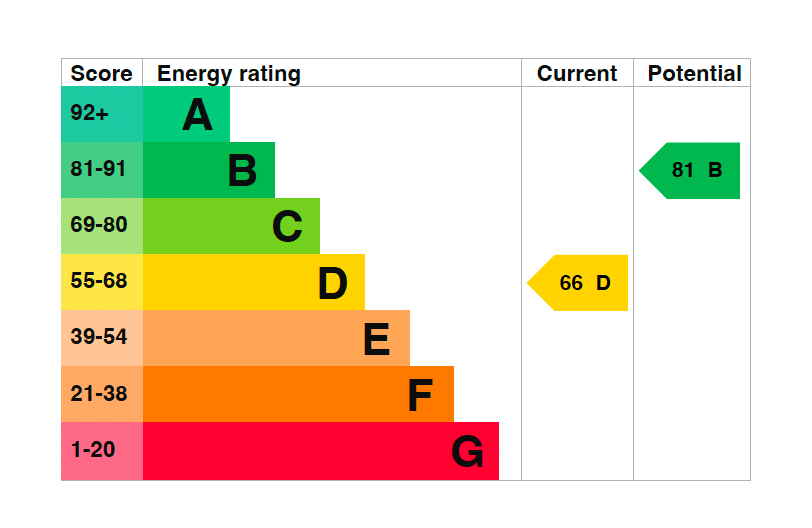Wallheath Crescent, Lynn, Lichfield , Staffordshire, WS9 9HS
Offers in Region Of
£400,000
Property Composition
- Bungalow
- 2 Bedrooms
- 1 Bathrooms
- 1 Reception Rooms
Property Description
Ref: MB0030
A very well maintained two double bedroom freehold detached bungalow with large lounge, conservatory, well fitted kitchen, modern shower room, large detached two car garage and south facing rear garden.
(Possible potential to convert the loft room into a further bedroom, subject to planning permission, building regulations etc).
The current owner of 11 Wallheath Crescent has spent a considerable amount of money in the last 12 months refitting and re-decorating this super freehold detached bungalow to create a lovely, well presented and comfortable home.
This excellent detached bungalow also has parking space for 5/6 cars, a long and wide two car detached garage and a south facing garden.
Wallheath Crescent is accessed from Wallheath Lane on the border of Lynn and Stonnall. Stonnall village Centre is only half a mile away and includes a convenience store, general store, fish & chip shop, Indian restaurant and hairdressers as well as two friendly pubs, The Swan & The Royal Oak. Shenstone Train Station with services to Lichfield, Birmingham & beyond is just over 2 miles away.
11 Wallheath Crescent comprises:
Foregarden
Boundary wall, lawn and driveway providing parking space for numerous cars and access to the large two car garage.
The gas centrally heated and double glazed accommodation comprises:
Large Reception Hall
Double glazed entrance door and side glazed panel, radiator and doors to Bedrooms, Lounge, Shower Room and Kitchen and hatch and pull down ladders to:
Loft Room 14’1” x 13’5”
Boarded floor, wall mounted Baxi gas central heating boiler, access hatches to roof area and two velux windows (the loft room could be converted into another bedroom/office/hobbies room subject to planning permission and compliance with building regulations etc).
Bedroom 1 14’5”into bay x 10’10”
Radiator and double glazed bay window facing front with fitted shutters.
Bedroom 2 11’11’ x 9’11”
Radiator and double glazed window facing front with fitted shutters.
Shower Room 6’1” x 5’6” Shower cubicle, pedestal wash basin, WC, radiator including heated towel rail, full height wall tiling and double glazed window facing side.
Large Lounge 15’1” x 14’9”
Feature fire, two radiators, coved ceiling, plate raque’s, double glazed window facing side and double glazed window and sliding door to:
Conservatory 11’1” x 9’2” Double glazed windows overlooking the garden and double doors to the patio.
Well Fitted Kitchen 10’10” x 7’11”
Excellent range of fitted base cupboards and drawers with long work surfaces over, sink unit with mixer tap, Bosch Hob, Bosch oven under, built in fridge and built in freezer, space & plumbing for washing machine, matching wall cupboards, radiator, glazed door to side driveway and double glazed window overlooking the garden.
Outside
Large Two Car Garage 28’10” x 12’2”
Double entrance door’s, power & lighting, 3 double glazed window to the side, double door sot the garden and window facing rear.
South Facing Rear Garden
Paved patio, flower bed, lawn, garden shed and boundary hedging and fencing.
General Information
Tenure Freehold
Council Tax Band D


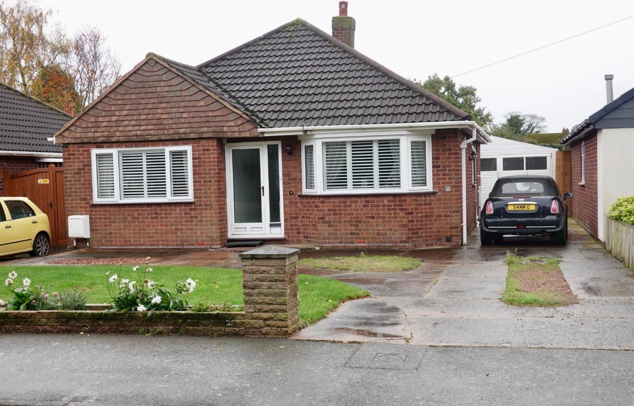
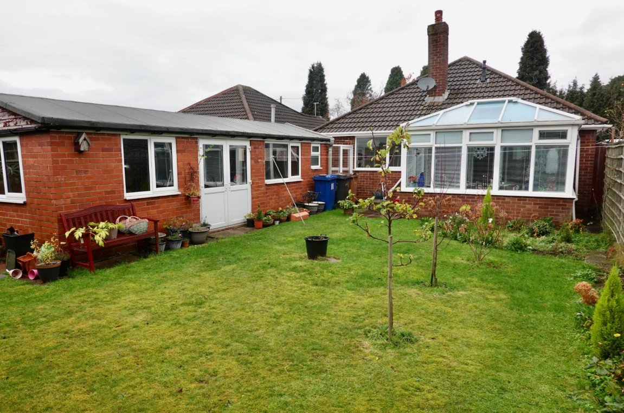
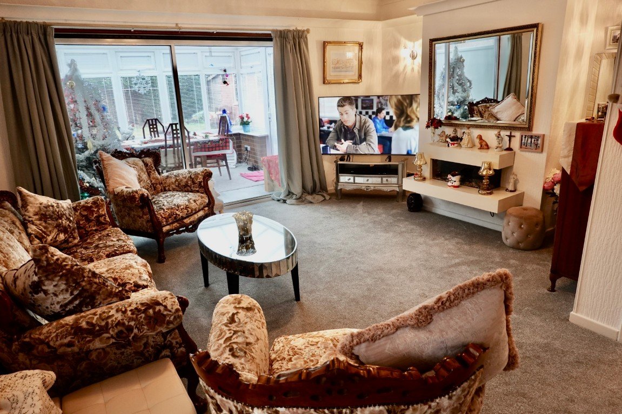
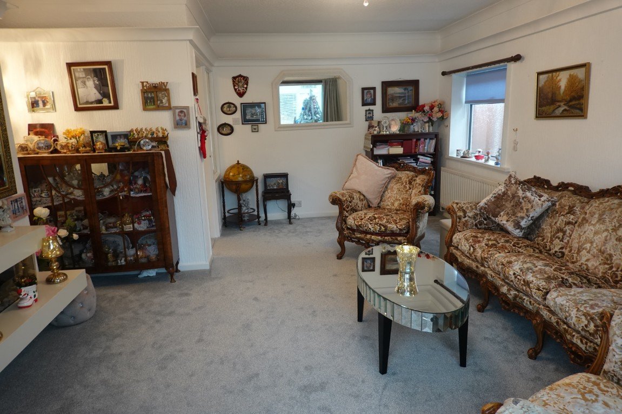
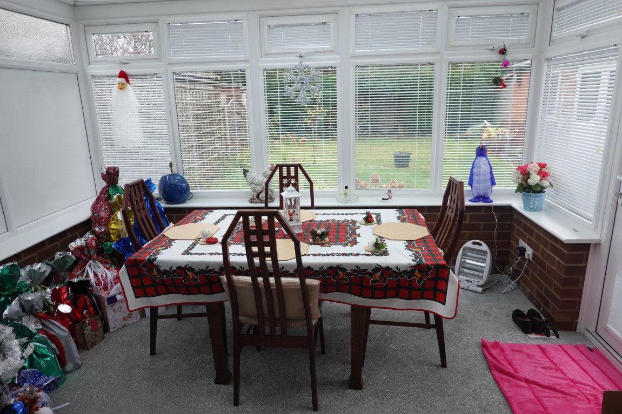
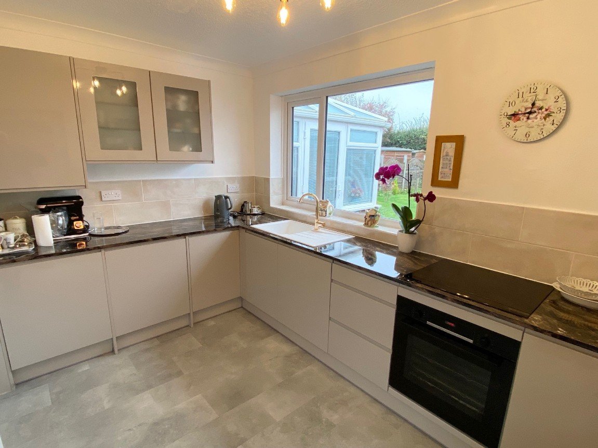
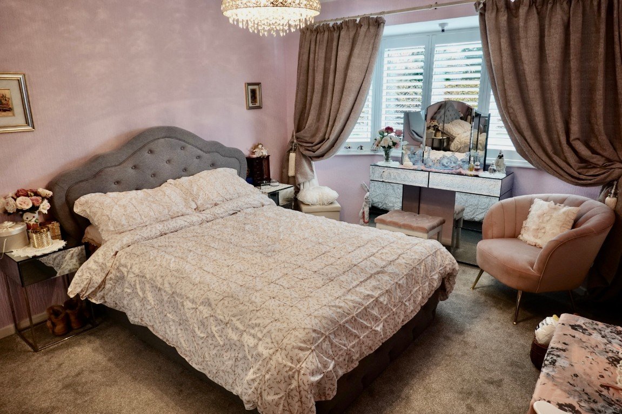
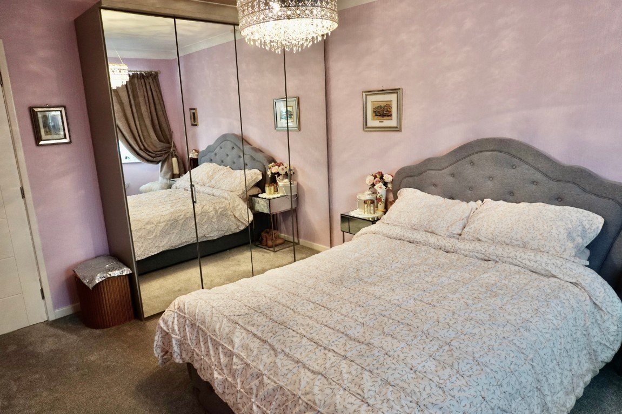
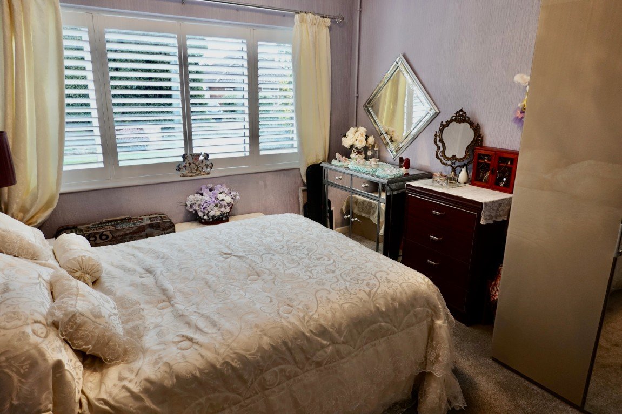
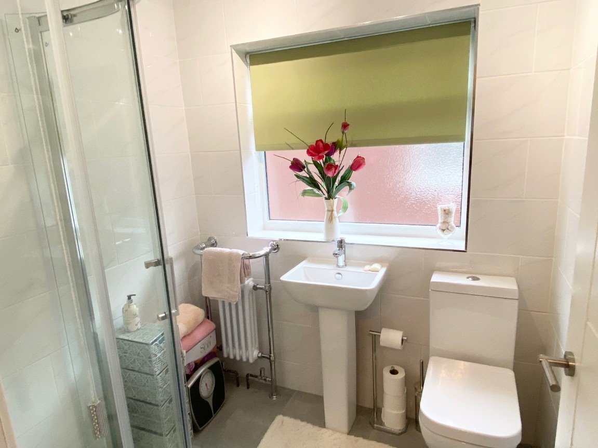
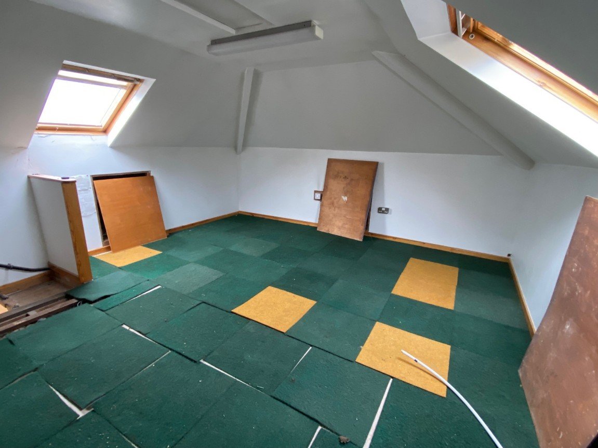
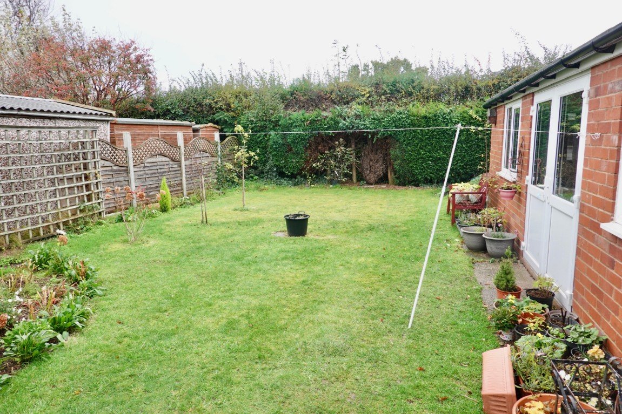
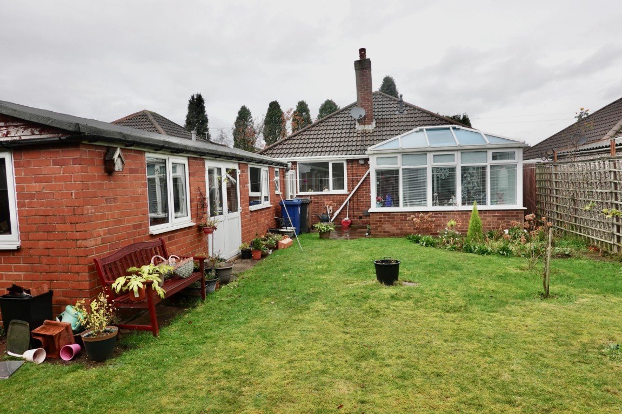
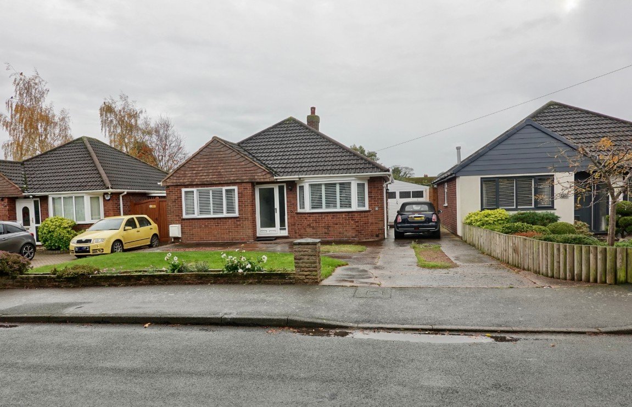
%203_1700244381660.jpeg)
